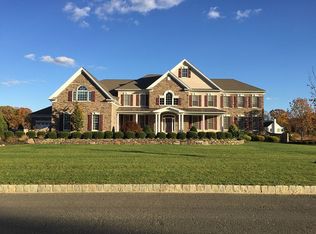STUNNING WATER VEIWS! RARE FIND!COME SEE IT FOR YOURSELF.BACK YARD OASIS. ENJOY PEACE,TRANQUILITY AND LOTS OF FUN!FISHING,BOATING,KAYAKING,PADDLE BOARDING IN YOUR OWN PRIVATE LAKE. ENJOY LAKE VEIW FROM ALL REAR WINDOWS.BE FASCINATED WITH LARGE CENTER FOUNTAIN WHICH ADDS ELEGANCE AND BEAUTY TO AN ALREADY STUNNING VEIW. UPON ENTERING, GRAND TWO STORY FOYER,CINDERELLA BUTTERFLY STAIRCASE, ,CONTINUE INTO TWO STORY FAMILY ROOM WITH SOARING STONE FIRE PLACE,DARK HARDWOOD FLOORS THOUGH OUT ENTIRE HOME. CONVENIENT REAR STAIRCASE SEPARATES THE BREAKFAST AREA AND FAMILY ROOM,HUGE GOURMET KITCHEN, ELEGANT GLASS BACK PLASH, LUXURY STAINLESS STEEL APPLIANCES, 3 OVENS,,WET BAR, LARGE CONSERVATORY WITH PANORAMIC LAKE VEIWS! ALL BEDROOMS WITH FULL BATHS. MINS TO 1-95,TURNPIKE,SHOPPING.EXCELENT SCHOOLS.
This property is off market, which means it's not currently listed for sale or rent on Zillow. This may be different from what's available on other websites or public sources.
