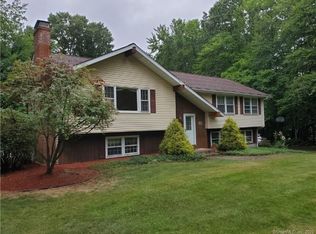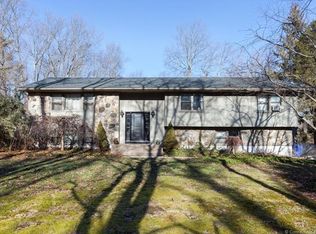Special Gambrel Cape/Colonial home near the center of Bolton. A wonderful home sitting on 1.62 acres of level private property. Inside you'll find the wonderful, traditional layout and feel of true New England charm!. The first floor boasts a nice sized eat-in kitchen, a sizable front to back formal living room with fireplace, a dining room & first floor 1/2 bath with convenient laundry. The highlight however for some will be the period detailed family room! Wide board floors with hand wrought iron nails, an open-hearth fireplace with wood storage box, and an authentic functioning side-bake brick oven are some of the features. Upstairs you'll find 4 nice sized bedrooms and two more full baths including one off of the master. The exterior of this home is a true pleasure with gorgeous gardens, a babbling brook, and useful structures adding charm and utility. A ground level deck easily transitions in to the yard. There are various areas to enjoy golf, firepit, multiple gardens, a shed and the post and beam 30X15 open structure. Fieldstone walks and granite steps are great accents. Even the "finished" garage here is amazing, with its own electrical panel, heat, storage room and more, The utilities are very updated with 200 amp (generator ready) electric, central air, security and 3 zone oil heating. Please ask your agent for the detailed feature sheets on this home. Located seconds from Heritage Farm and the Greenway Trail extending North and South throughout the eastern US.
This property is off market, which means it's not currently listed for sale or rent on Zillow. This may be different from what's available on other websites or public sources.


