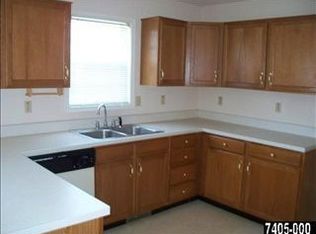Sold for $325,000 on 07/16/25
$325,000
5 Stayman Way, Littlestown, PA 17340
3beds
1,646sqft
Single Family Residence
Built in 1998
7,405 Square Feet Lot
$333,200 Zestimate®
$197/sqft
$2,177 Estimated rent
Home value
$333,200
$230,000 - $480,000
$2,177/mo
Zestimate® history
Loading...
Owner options
Explore your selling options
What's special
Welcome to this charming 1,600+ sq. ft., 3-bedroom, 2.5-bath, 1-car garage home located in the Appler Community in Littlestown, PA, right on the Maryland-Pennsylvania border. This well-maintained home offers recent updates including fresh paint and new carpeting throughout, an updated first-floor bathroom, modern newer stainless steel kitchen appliances, and a newer water heater installed in 2017. Situated on a spacious corner lot, the property features mature trees that provide privacy and a generous yard, perfect for children, pets, and outdoor entertaining. A welcoming front porch and a relaxing back deck add to the home’s outdoor appeal. The community’s affordable monthly HOA fee of just $33 includes common area maintenance. So much to offer, this home is a must-see!
Zillow last checked: 8 hours ago
Listing updated: July 16, 2025 at 06:07am
Listed by:
Suzanne H Christianson 717-357-0952,
RE/MAX of Gettysburg
Bought with:
Sandra Hopkins, RBR002416
American Premier Realty, LLC
Source: Bright MLS,MLS#: PAAD2017700
Facts & features
Interior
Bedrooms & bathrooms
- Bedrooms: 3
- Bathrooms: 3
- Full bathrooms: 2
- 1/2 bathrooms: 1
- Main level bathrooms: 1
Primary bedroom
- Features: Flooring - Carpet, Attached Bathroom, Walk-In Closet(s)
- Level: Upper
- Area: 168 Square Feet
- Dimensions: 14 x 12
Bedroom 2
- Features: Flooring - Bamboo
- Level: Upper
- Area: 121 Square Feet
- Dimensions: 11 x 11
Bedroom 3
- Features: Flooring - Carpet
- Level: Upper
- Area: 132 Square Feet
- Dimensions: 12 x 11
Primary bathroom
- Features: Flooring - Vinyl, Bathroom - Tub Shower
- Level: Upper
- Area: 50 Square Feet
- Dimensions: 10 x 5
Basement
- Features: Basement - Unfinished, Flooring - Concrete
- Level: Lower
- Area: 624 Square Feet
- Dimensions: 26 x 24
Dining room
- Features: Flooring - Wood, Crown Molding, Chair Rail
- Level: Main
- Area: 132 Square Feet
- Dimensions: 12 x 11
Family room
- Features: Flooring - Carpet
- Level: Main
- Area: 176 Square Feet
- Dimensions: 16 x 11
Other
- Features: Flooring - Vinyl, Bathroom - Tub Shower
- Level: Upper
- Area: 35 Square Feet
- Dimensions: 7 x 5
Half bath
- Features: Flooring - Luxury Vinyl Plank
- Level: Main
- Area: 20 Square Feet
- Dimensions: 5 x 4
Kitchen
- Features: Flooring - Vinyl, Kitchen Island
- Level: Main
- Area: 110 Square Feet
- Dimensions: 11 x 10
Laundry
- Features: Flooring - Vinyl
- Level: Main
- Area: 35 Square Feet
- Dimensions: 7 x 5
Living room
- Features: Flooring - Carpet, Fireplace - Gas, Crown Molding
- Level: Main
- Area: 156 Square Feet
- Dimensions: 13 x 12
Heating
- Forced Air, Natural Gas
Cooling
- Central Air, Electric
Appliances
- Included: Oven, Refrigerator, Dishwasher, Microwave, Washer, Dryer, Gas Water Heater
- Laundry: Main Level, Laundry Room
Features
- Kitchen - Country, Formal/Separate Dining Room
- Flooring: Carpet, Wood, Vinyl
- Basement: Unfinished
- Has fireplace: No
Interior area
- Total structure area: 2,270
- Total interior livable area: 1,646 sqft
- Finished area above ground: 1,646
- Finished area below ground: 0
Property
Parking
- Total spaces: 3
- Parking features: Garage Door Opener, Garage Faces Front, Off Street, Attached
- Attached garage spaces: 1
- Details: Garage Sqft: 209
Accessibility
- Accessibility features: None
Features
- Levels: Two
- Stories: 2
- Pool features: None
Lot
- Size: 7,405 sqft
- Features: Level
Details
- Additional structures: Above Grade, Below Grade
- Parcel number: 270040125000
- Zoning: R2
- Zoning description: Residential District Medium Density
- Special conditions: Standard
Construction
Type & style
- Home type: SingleFamily
- Architectural style: Colonial
- Property subtype: Single Family Residence
Materials
- Vinyl Siding
- Foundation: Block, Crawl Space, Other
Condition
- New construction: No
- Year built: 1998
Utilities & green energy
- Electric: 200+ Amp Service
- Sewer: Public Sewer
- Water: Public
Community & neighborhood
Location
- Region: Littlestown
- Subdivision: Appler
- Municipality: LITTLESTOWN BORO
HOA & financial
HOA
- Has HOA: Yes
- HOA fee: $33 monthly
- Services included: Common Area Maintenance
- Association name: APPLER COMMUNITY HOA
Other
Other facts
- Listing agreement: Exclusive Right To Sell
- Listing terms: Cash,Conventional,FHA
- Ownership: Fee Simple
- Road surface type: Other
Price history
| Date | Event | Price |
|---|---|---|
| 7/16/2025 | Sold | $325,000$197/sqft |
Source: | ||
| 6/24/2025 | Pending sale | $325,000$197/sqft |
Source: | ||
| 5/13/2025 | Listed for sale | $325,000+52.6%$197/sqft |
Source: | ||
| 3/24/2021 | Listing removed | -- |
Source: Owner | ||
| 11/19/2013 | Listing removed | $213,000$129/sqft |
Source: Owner | ||
Public tax history
| Year | Property taxes | Tax assessment |
|---|---|---|
| 2025 | $4,846 +3.1% | $210,800 |
| 2024 | $4,698 +1.8% | $210,800 |
| 2023 | $4,617 +2.3% | $210,800 |
Find assessor info on the county website
Neighborhood: 17340
Nearby schools
GreatSchools rating
- NARolling Acres El SchoolGrades: K-4Distance: 0.5 mi
- 4/10Maple Avenue Middle SchoolGrades: 6-8Distance: 0.5 mi
- 8/10Littlestown Senior High SchoolGrades: 9-12Distance: 0.7 mi
Schools provided by the listing agent
- Elementary: Alloway Creek
- Middle: Maple Avenue
- High: Littlestown
- District: Littlestown Area
Source: Bright MLS. This data may not be complete. We recommend contacting the local school district to confirm school assignments for this home.

Get pre-qualified for a loan
At Zillow Home Loans, we can pre-qualify you in as little as 5 minutes with no impact to your credit score.An equal housing lender. NMLS #10287.
