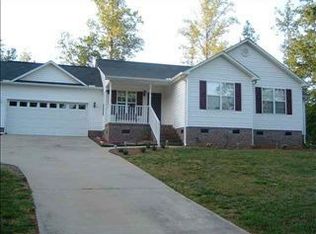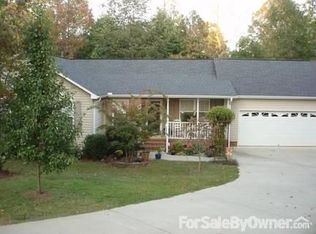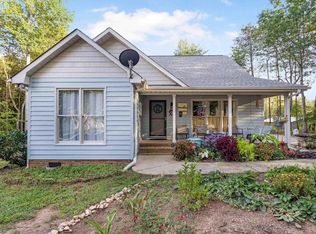Sold for $362,500
$362,500
5 Starview Rd, Travelers Rest, SC 29690
3beds
1,559sqft
Single Family Residence, Residential
Built in 2000
1.1 Acres Lot
$357,900 Zestimate®
$233/sqft
$2,023 Estimated rent
Home value
$357,900
$336,000 - $383,000
$2,023/mo
Zestimate® history
Loading...
Owner options
Explore your selling options
What's special
Nestled in the woods in a quiet Travelers Rest neighborhood, this 3 bedroom, 2 full bath home is situated on +/-1.10 acre lot. As you drive up the driveway you will instantly fall in love with this move-in ready beauty! As you walk in, you will notice is the FRESH PAINT & HARDWOOD FLOORS THROUGHOUT THE MAIN LIVING AREA! The spacious living room features beautiful flooring, recessed lighting, and open floor plan that is great for entertaining. The kitchen has an abundance of white cabinetry, plenty of counter space, recessed lighting, and a pantry closet. The adjoining dining room features a designer chandelier and French doors out to the rear deck and backyard. The split bedroom plan provides maximum privacy. The master bedroom boasts ceiling fan, walk-in closet and recessed lighting. The master bathroom has a single vanity, shower, and tile flooring. The secondary bedrooms share a centrally located hall bath with a pedestal sink, tub/shower combination, and tile flooring. The family handyman will love the two-car garage with its workspace. Outside you will love enjoying the beautiful Carolina weather on the 14x12 rear deck that overlooks the wooded and FENCED backyard. Sold fully applianced with washer & dryer convey with the property. FULLY ENCAPSULATED CRAWL SPACE and HVAC NEW FEB 2025! Currently zoned for sought after Blue Ridge Schools!
Zillow last checked: 8 hours ago
Listing updated: April 17, 2025 at 07:50am
Listed by:
LeAnne Carswell 864-380-5590,
Expert Real Estate Team
Bought with:
Amy McMahan
Prime Realty, LLC
Source: Greater Greenville AOR,MLS#: 1551994
Facts & features
Interior
Bedrooms & bathrooms
- Bedrooms: 3
- Bathrooms: 2
- Full bathrooms: 2
- Main level bathrooms: 2
- Main level bedrooms: 3
Primary bedroom
- Area: 280
- Dimensions: 20 x 14
Bedroom 2
- Area: 144
- Dimensions: 12 x 12
Bedroom 3
- Area: 132
- Dimensions: 12 x 11
Primary bathroom
- Features: Full Bath, Shower Only, Walk-In Closet(s)
- Level: Main
Dining room
- Area: 88
- Dimensions: 11 x 8
Kitchen
- Area: 195
- Dimensions: 15 x 13
Living room
- Area: 288
- Dimensions: 18 x 16
Heating
- Electric, Forced Air
Cooling
- Central Air, Electric
Appliances
- Included: Cooktop, Dishwasher, Dryer, Refrigerator, Washer, Electric Cooktop, Electric Oven, Range, Electric Water Heater
- Laundry: 1st Floor, Walk-in, Laundry Room
Features
- Ceiling Fan(s), Vaulted Ceiling(s), Countertops-Solid Surface, Open Floorplan, Walk-In Closet(s), Split Floor Plan, Laminate Counters, Pantry
- Flooring: Ceramic Tile, Hwd/Pine Flr Under Carpet
- Doors: Storm Door(s)
- Windows: Tilt Out Windows, Vinyl/Aluminum Trim, Insulated Windows, Window Treatments
- Basement: None
- Attic: Pull Down Stairs,Storage
- Has fireplace: No
- Fireplace features: None
Interior area
- Total structure area: 1,533
- Total interior livable area: 1,559 sqft
Property
Parking
- Total spaces: 2
- Parking features: Attached, Garage Door Opener, Side/Rear Entry, Circular Driveway, Gravel, Unpaved
- Attached garage spaces: 2
- Has uncovered spaces: Yes
Features
- Levels: One
- Stories: 1
- Patio & porch: Deck, Front Porch
- Fencing: Fenced
Lot
- Size: 1.10 Acres
- Features: Sloped, Few Trees, Wooded, 1 - 2 Acres
- Topography: Level
Details
- Parcel number: 0655030101147
- Other equipment: Dehumidifier
Construction
Type & style
- Home type: SingleFamily
- Architectural style: Traditional
- Property subtype: Single Family Residence, Residential
Materials
- Vinyl Siding
- Foundation: Crawl Space
- Roof: Architectural
Condition
- Year built: 2000
Utilities & green energy
- Sewer: Septic Tank
- Water: Public
- Utilities for property: Cable Available
Community & neighborhood
Security
- Security features: Smoke Detector(s)
Community
- Community features: None
Location
- Region: Travelers Rest
- Subdivision: Trails North
Other
Other facts
- Listing terms: USDA Loan
Price history
| Date | Event | Price |
|---|---|---|
| 4/15/2025 | Sold | $362,500+3.6%$233/sqft |
Source: | ||
| 3/26/2025 | Contingent | $349,900$224/sqft |
Source: | ||
| 3/25/2025 | Listed for sale | $349,900+99.9%$224/sqft |
Source: | ||
| 7/21/2017 | Sold | $175,000-2.7%$112/sqft |
Source: | ||
| 6/19/2017 | Pending sale | $179,900$115/sqft |
Source: The Leanne Carswell Expert RE #1346331 Report a problem | ||
Public tax history
| Year | Property taxes | Tax assessment |
|---|---|---|
| 2024 | $1,244 +2.2% | $184,040 |
| 2023 | $1,217 +3.8% | $184,040 |
| 2022 | $1,172 -1.4% | $184,040 |
Find assessor info on the county website
Neighborhood: 29690
Nearby schools
GreatSchools rating
- 10/10Tigerville Elementary SchoolGrades: PK-5Distance: 2.4 mi
- 7/10Blue Ridge Middle SchoolGrades: 6-8Distance: 5.2 mi
- 6/10Blue Ridge High SchoolGrades: 9-12Distance: 6.7 mi
Schools provided by the listing agent
- Elementary: Tigerville
- Middle: Blue Ridge
- High: Blue Ridge
Source: Greater Greenville AOR. This data may not be complete. We recommend contacting the local school district to confirm school assignments for this home.
Get a cash offer in 3 minutes
Find out how much your home could sell for in as little as 3 minutes with a no-obligation cash offer.
Estimated market value$357,900
Get a cash offer in 3 minutes
Find out how much your home could sell for in as little as 3 minutes with a no-obligation cash offer.
Estimated market value
$357,900


