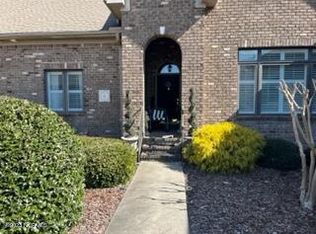Sold for $502,000 on 12/11/24
$502,000
5 Stanton Circle, Pinehurst, NC 28374
3beds
2,108sqft
Townhouse
Built in 2006
-- sqft lot
$506,900 Zestimate®
$238/sqft
$2,433 Estimated rent
Home value
$506,900
$451,000 - $573,000
$2,433/mo
Zestimate® history
Loading...
Owner options
Explore your selling options
What's special
Luxury meets low maintenance living at this one level townhome in the heart of Pinehurst. Minutes from The Village and the famed golf courses and facilities, this brick 3BR home has been well cared for and loved by only one owner. Now her beautiful space can be yours. When you pass through the covered front porch you are greeted by beautiful hard wood floors, an open living room with gas fireplace (no propane connected) built ins and lots of natural light from the private back yard space. The 10 and 12 ft ceilings invite even more natural light in and give an overall feeling of elegance. There is a formal dining room and a spacious laundry room off the of 2 car garage with amply storage and a utility sink. The kitchen has white cabinets, some with glass front cabinets, a bar area and extra nook that this owner uses as a sitting room but could serve as an eat in kitchen. The kitchen features a pop of color from the new back splash, several glass front cabinets, new hardware on cabinets, Double ovens, pantry, and pull out rolling cabinet drawers. All appliances will convey if buyer wishes to keep them. Home is priced knowing that roof and hvac are perfectly functioning without any known defects but are original to the home. HVAC has been maintained by AirSpecialties. Termite bond with Bug out just renewed. Home has a security system with Central Security that can be activated by new owner as well.
Zillow last checked: 8 hours ago
Listing updated: December 11, 2024 at 12:18pm
Listed by:
The Mueller Team 910-691-1041,
Coldwell Banker Advantage-Southern Pines
Bought with:
Robin A Savoie, 283129
The Vuepoint Group LLC
Source: Hive MLS,MLS#: 100467411 Originating MLS: Mid Carolina Regional MLS
Originating MLS: Mid Carolina Regional MLS
Facts & features
Interior
Bedrooms & bathrooms
- Bedrooms: 3
- Bathrooms: 2
- Full bathrooms: 2
Primary bedroom
- Level: First
- Dimensions: 20 x 13.6
Bedroom 2
- Dimensions: 12.6 x 11.1
Heating
- Forced Air, Heat Pump, Electric
Cooling
- Heat Pump
Appliances
- Laundry: Laundry Room
Features
- Master Downstairs, Walk-in Closet(s), High Ceilings, Bookcases, Ceiling Fan(s), Pantry, Walk-in Shower, Blinds/Shades, Gas Log, Walk-In Closet(s)
- Flooring: Carpet, Wood
- Has fireplace: Yes
- Fireplace features: Gas Log
Interior area
- Total structure area: 2,108
- Total interior livable area: 2,108 sqft
Property
Parking
- Total spaces: 2
- Parking features: Garage Faces Side, Attached, Concrete
- Has attached garage: Yes
Features
- Levels: One
- Stories: 1
- Patio & porch: Deck, Porch
- Fencing: None
Details
- Parcel number: 20060147
- Zoning: R10
- Special conditions: Standard
Construction
Type & style
- Home type: Townhouse
- Property subtype: Townhouse
Materials
- Brick
- Foundation: Brick/Mortar, Crawl Space
- Roof: Composition
Condition
- New construction: No
- Year built: 2006
Utilities & green energy
- Sewer: Public Sewer
- Water: Public
- Utilities for property: Sewer Available, Water Available
Community & neighborhood
Security
- Security features: Fire Sprinkler System, Smoke Detector(s)
Location
- Region: Pinehurst
- Subdivision: Cotswold
HOA & financial
HOA
- Has HOA: Yes
- HOA fee: $3,540 monthly
- Amenities included: Pool, Street Lights
- Association name: CAS
- Association phone: 910-295-1126
Other
Other facts
- Listing agreement: Exclusive Right To Sell
- Listing terms: Cash,Conventional,FHA,VA Loan
- Road surface type: Paved
Price history
| Date | Event | Price |
|---|---|---|
| 12/11/2024 | Sold | $502,000-4.4%$238/sqft |
Source: | ||
| 10/15/2024 | Pending sale | $525,000$249/sqft |
Source: | ||
| 10/15/2024 | Contingent | $525,000$249/sqft |
Source: | ||
| 9/23/2024 | Listed for sale | $525,000+78%$249/sqft |
Source: | ||
| 7/3/2006 | Sold | $295,000$140/sqft |
Source: Public Record | ||
Public tax history
| Year | Property taxes | Tax assessment |
|---|---|---|
| 2024 | $2,710 -4.2% | $473,410 |
| 2023 | $2,829 +15.8% | $473,410 +27.6% |
| 2022 | $2,442 -3.5% | $371,150 +26.9% |
Find assessor info on the county website
Neighborhood: 28374
Nearby schools
GreatSchools rating
- 8/10West Pine Elementary SchoolGrades: K-5Distance: 3.1 mi
- 6/10West Pine Middle SchoolGrades: 6-8Distance: 2.9 mi
- 5/10Pinecrest High SchoolGrades: 9-12Distance: 4 mi
Schools provided by the listing agent
- Elementary: West Pine Elementary
- Middle: West Pine Middle
- High: Pinecrest High
Source: Hive MLS. This data may not be complete. We recommend contacting the local school district to confirm school assignments for this home.

Get pre-qualified for a loan
At Zillow Home Loans, we can pre-qualify you in as little as 5 minutes with no impact to your credit score.An equal housing lender. NMLS #10287.
Sell for more on Zillow
Get a free Zillow Showcase℠ listing and you could sell for .
$506,900
2% more+ $10,138
With Zillow Showcase(estimated)
$517,038