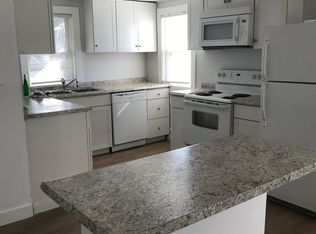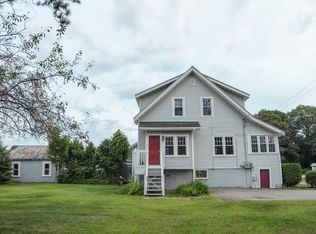Sold for $590,000
$590,000
5 Stanley Rd, Shrewsbury, MA 01545
5beds
2,766sqft
Single Family Residence
Built in 1952
6,098 Square Feet Lot
$604,400 Zestimate®
$213/sqft
$3,501 Estimated rent
Home value
$604,400
$550,000 - $665,000
$3,501/mo
Zestimate® history
Loading...
Owner options
Explore your selling options
What's special
The search is over! This 5-bed, 2-bath home offers warmth, character, and a spacious layout. As soon as you step inside, the warm foyer welcomes you home. Large open kitchen invites you to use exquisite black granite countertops and white shaker cabinets. Hardwood floors galore, and fireplaces in the living room and basement. Fall in love with the vintage pink and black tiled bathroom featuring a soaking tub and stand-up shower. A 2nd bathroom with tiled shower on 2nd level for convenience. The main bedroom presents a double closet and plenty of natural light shining through vinyl, energy efficient windows. Go down red carpeted stairs to the finished basement, unwind at the nostalgic bar. Fantastic opportunity for extra living space, home office, or game room. Enjoy a private backyard, patio, and attached garage with opener. Surrounded by plazas and restaurants, but snugged away perfectly in a beautiful neighborhood. Easy to get to all major routes. Enjoy Shrewsbury's schools!
Zillow last checked: 8 hours ago
Listing updated: May 30, 2025 at 02:23am
Listed by:
Michael Madulka 508-579-7777,
Quinsigamond Realty 508-798-2020
Bought with:
Angela Biqin Xie
Circle Pointe Realty LLC
Source: MLS PIN,MLS#: 73308274
Facts & features
Interior
Bedrooms & bathrooms
- Bedrooms: 5
- Bathrooms: 2
- Full bathrooms: 2
Primary bedroom
- Features: Flooring - Hardwood, Closet - Double
- Level: Second
- Area: 183.3
- Dimensions: 14.1 x 13
Bedroom 2
- Features: Closet, Flooring - Hardwood
- Level: First
- Area: 156.09
- Dimensions: 12.9 x 12.1
Bedroom 3
- Features: Closet, Closet/Cabinets - Custom Built, Flooring - Hardwood
- Level: First
- Area: 125.44
- Dimensions: 12.8 x 9.8
Bedroom 4
- Features: Closet, Flooring - Hardwood
- Level: First
- Area: 156.09
- Dimensions: 12.9 x 12.1
Bedroom 5
- Features: Closet, Flooring - Hardwood
- Level: Second
- Area: 172.05
- Dimensions: 11.1 x 15.5
Bathroom 1
- Features: Bathroom - Full, Bathroom - Tiled With Shower Stall, Soaking Tub
- Level: First
- Area: 73.1
- Dimensions: 8.5 x 8.6
Bathroom 2
- Features: Bathroom - Full, Bathroom - With Shower Stall, Flooring - Vinyl
- Level: Second
- Area: 53.9
- Dimensions: 5.5 x 9.8
Kitchen
- Features: Flooring - Stone/Ceramic Tile, Countertops - Stone/Granite/Solid, Kitchen Island
- Level: First
- Area: 234
- Dimensions: 13 x 18
Living room
- Features: Flooring - Hardwood
- Level: First
- Area: 219.01
- Dimensions: 12.1 x 18.1
Heating
- Baseboard, Oil
Cooling
- None
Appliances
- Included: Electric Water Heater, Range, Dishwasher, Disposal, Microwave, Refrigerator, Range Hood
- Laundry: Electric Dryer Hookup, Washer Hookup
Features
- Closet, Entrance Foyer
- Flooring: Tile, Hardwood, Flooring - Stone/Ceramic Tile
- Doors: Insulated Doors, Storm Door(s)
- Windows: Insulated Windows, Storm Window(s), Screens
- Basement: Full,Finished,Walk-Out Access,Interior Entry
- Number of fireplaces: 2
- Fireplace features: Living Room
Interior area
- Total structure area: 2,766
- Total interior livable area: 2,766 sqft
- Finished area above ground: 1,998
- Finished area below ground: 768
Property
Parking
- Total spaces: 3
- Parking features: Attached, Garage Door Opener, Garage Faces Side, Paved Drive, Off Street, Paved
- Attached garage spaces: 1
- Uncovered spaces: 2
Features
- Levels: Multi/Split
- Patio & porch: Porch, Patio
- Exterior features: Porch, Patio, Rain Gutters, Screens, Fenced Yard
- Fencing: Fenced/Enclosed,Fenced
- Waterfront features: Lake/Pond, 3/10 to 1/2 Mile To Beach, Beach Ownership(Public)
Lot
- Size: 6,098 sqft
- Features: Level
Details
- Parcel number: M:32 B:456000,1678932
- Zoning: LB
Construction
Type & style
- Home type: SingleFamily
- Property subtype: Single Family Residence
Materials
- Frame
- Foundation: Concrete Perimeter
- Roof: Shingle
Condition
- Year built: 1952
Utilities & green energy
- Sewer: Public Sewer
- Water: Public
- Utilities for property: for Electric Range, for Electric Oven, for Electric Dryer, Washer Hookup
Community & neighborhood
Community
- Community features: Public Transportation, Shopping, Park, Walk/Jog Trails, Medical Facility, Highway Access, House of Worship, Private School, Public School, University, Sidewalks
Location
- Region: Shrewsbury
Other
Other facts
- Road surface type: Paved
Price history
| Date | Event | Price |
|---|---|---|
| 5/13/2025 | Sold | $590,000-6.3%$213/sqft |
Source: MLS PIN #73308274 Report a problem | ||
| 3/17/2025 | Contingent | $629,900$228/sqft |
Source: MLS PIN #73308274 Report a problem | ||
| 11/21/2024 | Price change | $629,900-8.6%$228/sqft |
Source: MLS PIN #73308274 Report a problem | ||
| 10/31/2024 | Listed for sale | $689,000+206.2%$249/sqft |
Source: MLS PIN #73308274 Report a problem | ||
| 11/21/2022 | Listing removed | -- |
Source: Zillow Rental Manager Report a problem | ||
Public tax history
| Year | Property taxes | Tax assessment |
|---|---|---|
| 2025 | $5,330 +0.7% | $442,700 +3.6% |
| 2024 | $5,292 -7.2% | $427,500 -1.6% |
| 2023 | $5,702 +8.6% | $434,600 +16.8% |
Find assessor info on the county website
Neighborhood: 01545
Nearby schools
GreatSchools rating
- 9/10Calvin Coolidge SchoolGrades: K-4Distance: 0.8 mi
- 8/10Oak Middle SchoolGrades: 7-8Distance: 0.9 mi
- 8/10Shrewsbury Sr High SchoolGrades: 9-12Distance: 2 mi
Schools provided by the listing agent
- High: Shrewsbury
Source: MLS PIN. This data may not be complete. We recommend contacting the local school district to confirm school assignments for this home.
Get a cash offer in 3 minutes
Find out how much your home could sell for in as little as 3 minutes with a no-obligation cash offer.
Estimated market value$604,400
Get a cash offer in 3 minutes
Find out how much your home could sell for in as little as 3 minutes with a no-obligation cash offer.
Estimated market value
$604,400

