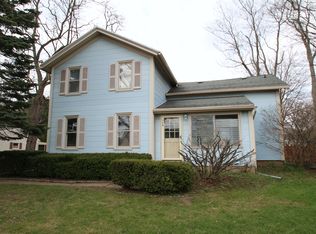Closed
$302,000
5 Stal Mar Cir, Rochester, NY 14624
4beds
1,756sqft
Single Family Residence
Built in 1977
0.52 Acres Lot
$313,100 Zestimate®
$172/sqft
$2,634 Estimated rent
Maximize your home sale
Get more eyes on your listing so you can sell faster and for more.
Home value
$313,100
$288,000 - $338,000
$2,634/mo
Zestimate® history
Loading...
Owner options
Explore your selling options
What's special
Delayed Showings Begin Thurs 2/6/25 & Delayed Negotiations Begin Weds 2/12/25 @ 1 pm. Open House Sat 2/8/25 11 am - 12:30 pm. ~ Location, Location, LOCATION! ~ Beautifully Maintained on a Quiet Street ~ Deep Front Yard and Back Yard Allow for Privacy ~ Recent Updates and Improvements Include Windows, Furnace, Central Air, Flooring, Kitchen, Hot Water Tank, Basement Waterproofing and Drainage Tile! ~ Finished Lower Level Possibilities Include Conversion to Primary, In-law, or Teen Suite! ~ Fully Fenced Back Yard Perfect for your Family and / or Pets! ~ Sizable Deck off dining room Provides Extra Space to Entertain, and Bring the Outdoors In ~ Wegmans two minutes away, I-490 Entrance four minutes away, Strong Memorial Hospital / University of Rochester 10 minutes away, and you can still Enjoy the Tranquility of a Tucked Away Cul-de-Sac! ~ JUST MOVE RIGHT IN!
Zillow last checked: 8 hours ago
Listing updated: April 04, 2025 at 05:25am
Listed by:
Anthony I. Scorsone 585-797-5815,
RE/MAX Plus
Bought with:
Laurie Anne Enos, 10401351123
Keller Williams Realty Greater Rochester
Source: NYSAMLSs,MLS#: R1585434 Originating MLS: Rochester
Originating MLS: Rochester
Facts & features
Interior
Bedrooms & bathrooms
- Bedrooms: 4
- Bathrooms: 2
- Full bathrooms: 2
- Main level bathrooms: 1
- Main level bedrooms: 1
Heating
- Gas, Forced Air
Cooling
- Central Air
Appliances
- Included: Appliances Negotiable, Gas Water Heater
Features
- Eat-in Kitchen, Guest Accommodations, Sliding Glass Door(s), In-Law Floorplan
- Flooring: Ceramic Tile, Luxury Vinyl, Tile, Varies
- Doors: Sliding Doors
- Windows: Thermal Windows
- Basement: Partial
- Has fireplace: No
Interior area
- Total structure area: 1,756
- Total interior livable area: 1,756 sqft
Property
Parking
- Total spaces: 2
- Parking features: Attached, Garage
- Attached garage spaces: 2
Features
- Patio & porch: Deck
- Exterior features: Blacktop Driveway, Deck, Fully Fenced, Private Yard, See Remarks
- Fencing: Full
Lot
- Size: 0.52 Acres
- Dimensions: 118 x 289
- Features: Rectangular, Rectangular Lot, Residential Lot
Details
- Additional structures: Shed(s), Storage
- Parcel number: 2622001461000001043000
- Special conditions: Standard
Construction
Type & style
- Home type: SingleFamily
- Architectural style: Split Level
- Property subtype: Single Family Residence
Materials
- Attic/Crawl Hatchway(s) Insulated, Cedar, Vinyl Siding
- Foundation: Block
- Roof: Asphalt
Condition
- Resale
- Year built: 1977
Utilities & green energy
- Sewer: Connected
- Water: Connected, Public
- Utilities for property: Cable Available, Electricity Connected, High Speed Internet Available, Sewer Connected, Water Connected
Community & neighborhood
Location
- Region: Rochester
- Subdivision: Paul Road Estates
Other
Other facts
- Listing terms: Cash,Conventional,FHA,VA Loan
Price history
| Date | Event | Price |
|---|---|---|
| 4/1/2025 | Sold | $302,000+20.8%$172/sqft |
Source: | ||
| 2/13/2025 | Pending sale | $249,900$142/sqft |
Source: | ||
| 2/4/2025 | Listed for sale | $249,900+78.5%$142/sqft |
Source: | ||
| 2/9/2006 | Sold | $140,000-1.4%$80/sqft |
Source: Public Record Report a problem | ||
| 11/15/2004 | Sold | $142,000$81/sqft |
Source: Public Record Report a problem | ||
Public tax history
| Year | Property taxes | Tax assessment |
|---|---|---|
| 2024 | -- | $245,100 +38.3% |
| 2023 | -- | $177,200 |
| 2022 | -- | $177,200 |
Find assessor info on the county website
Neighborhood: 14624
Nearby schools
GreatSchools rating
- 8/10Florence Brasser SchoolGrades: K-5Distance: 1.2 mi
- 5/10Gates Chili Middle SchoolGrades: 6-8Distance: 3.5 mi
- 4/10Gates Chili High SchoolGrades: 9-12Distance: 3.7 mi
Schools provided by the listing agent
- District: Gates Chili
Source: NYSAMLSs. This data may not be complete. We recommend contacting the local school district to confirm school assignments for this home.
