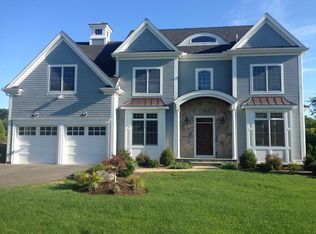Situated in a tranquil, village-like setting of 19 house lots. Access to acres of adjacent open space abundant with wildlife, yet within minutes to major commuter routes; and the bonus of Lexington's first class school system. Open floor layout, Tray ceiling in master bedroom with a large sitting area. Finished 3rd floor 400 AMP Electric service. Geo-thermal HVAC Please view virtual tour!
This property is off market, which means it's not currently listed for sale or rent on Zillow. This may be different from what's available on other websites or public sources.
