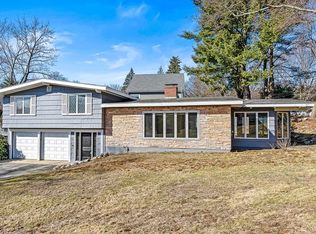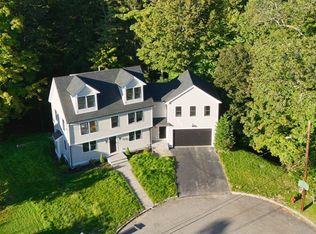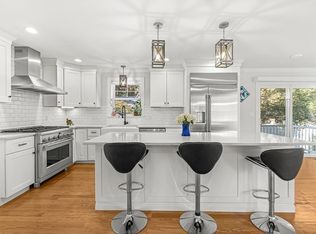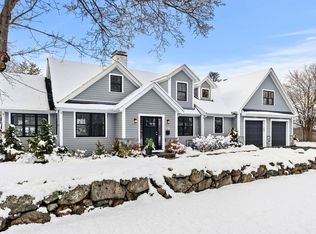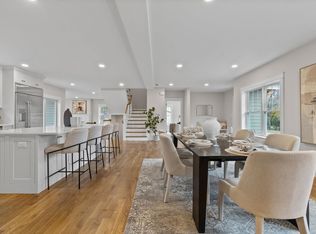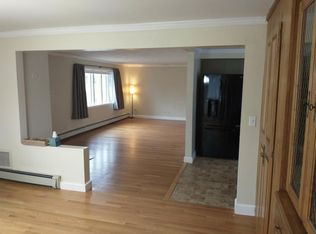Designed for modern living and effortless entertaining, this home’s exceptional open-concept main level sets it apart from the moment you enter. Anchored by a chef’s kitchen with stone countertops, an oversized island, and premium Viking appliances, the space flows seamlessly into the family room with a striking shiplap fireplace and direct access to a spacious composite deck. Set in a desirable neighborhood, this fabulous 6-bedroom, 3.5 bath home offers luxury finishes at an exceptional value. The primary suite provides a private escape with a walk-in closet and dual vanity, complemented by three additional second-floor bedrooms—two with walk-in closets—a shared bath, and laundry. A large unfinished attic offers future expansion potential, while the finished lower level adds flexibility with full-size windows, a sixth bedroom, full bath, recreation space, and a mudroom with direct garage entry. Enjoy a landscaped, fenced yard with irrigation, close to top-rated schools.
Under contract
Price cut: $101K (1/27)
$1,899,000
5 Squire Rd, Winchester, MA 01890
6beds
4,696sqft
Est.:
Single Family Residence
Built in 1958
0.41 Acres Lot
$1,898,400 Zestimate®
$404/sqft
$-- HOA
What's special
Open-concept main levelThree additional second-floor bedroomsOversized islandPremium viking appliancesShared bath
- 25 days |
- 4,224 |
- 91 |
Likely to sell faster than
Zillow last checked: 8 hours ago
Listing updated: February 10, 2026 at 08:15am
Listed by:
Andersen Group Realty 781-729-2329,
Keller Williams Realty Boston Northwest 781-862-2800
Source: MLS PIN,MLS#: 73471882
Facts & features
Interior
Bedrooms & bathrooms
- Bedrooms: 6
- Bathrooms: 4
- Full bathrooms: 3
- 1/2 bathrooms: 1
Primary bedroom
- Features: Bathroom - Half, Bathroom - Double Vanity/Sink, Walk-In Closet(s), Flooring - Hardwood, Window(s) - Picture
- Level: Second
Bedroom 2
- Features: Walk-In Closet(s), Flooring - Hardwood
- Level: Second
Bedroom 3
- Features: Walk-In Closet(s), Flooring - Hardwood
- Level: Second
Bedroom 4
- Features: Closet, Flooring - Hardwood
- Level: Second
Bedroom 5
- Features: Closet, Flooring - Hardwood
- Level: First
Bathroom 1
- Features: Bathroom - Full, Bathroom - Double Vanity/Sink, Bathroom - Tiled With Shower Stall, Flooring - Stone/Ceramic Tile
- Level: Second
Bathroom 2
- Features: Bathroom - Full, Bathroom - Tiled With Tub & Shower, Flooring - Stone/Ceramic Tile
- Level: Second
Bathroom 3
- Features: Bathroom - Half, Flooring - Stone/Ceramic Tile
- Level: First
Dining room
- Features: Flooring - Hardwood, Window(s) - Bay/Bow/Box, Open Floorplan
- Level: First
Family room
- Features: Flooring - Hardwood, Slider
- Level: First
Kitchen
- Features: Flooring - Hardwood, Countertops - Stone/Granite/Solid, Kitchen Island, Breakfast Bar / Nook, Open Floorplan, Stainless Steel Appliances, Gas Stove
- Level: First
Living room
- Features: Flooring - Hardwood, Window(s) - Bay/Bow/Box, Window(s) - Picture, French Doors, Deck - Exterior, Open Floorplan
- Level: First
Heating
- Central, Forced Air, Oil
Cooling
- Central Air
Appliances
- Included: Water Heater, Oven, Dishwasher, Disposal, Microwave, Range, Refrigerator, Washer, Dryer, Range Hood
- Laundry: Flooring - Stone/Ceramic Tile, Electric Dryer Hookup, Second Floor
Features
- Bathroom - Full, Bathroom - With Shower Stall, Open Floorplan, Bathroom, Mud Room, Play Room, Walk-up Attic
- Flooring: Tile, Carpet, Hardwood, Flooring - Stone/Ceramic Tile, Flooring - Wall to Wall Carpet
- Doors: Insulated Doors, French Doors
- Windows: Insulated Windows
- Basement: Full,Finished,Walk-Out Access,Interior Entry,Garage Access
- Number of fireplaces: 1
- Fireplace features: Living Room
Interior area
- Total structure area: 4,696
- Total interior livable area: 4,696 sqft
- Finished area above ground: 3,612
- Finished area below ground: 1,084
Video & virtual tour
Property
Parking
- Total spaces: 6
- Parking features: Attached, Paved Drive, Off Street, Paved
- Attached garage spaces: 2
- Uncovered spaces: 4
Features
- Patio & porch: Deck - Composite, Patio
- Exterior features: Deck - Composite, Patio, Rain Gutters, Professional Landscaping, Sprinkler System, Fenced Yard, Stone Wall
- Fencing: Fenced
Lot
- Size: 0.41 Acres
Details
- Parcel number: M:028 B:0217 L:0,901720
- Zoning: RDA
Construction
Type & style
- Home type: SingleFamily
- Architectural style: Contemporary
- Property subtype: Single Family Residence
Materials
- Frame
- Foundation: Concrete Perimeter
- Roof: Shingle
Condition
- Year built: 1958
Utilities & green energy
- Electric: 200+ Amp Service
- Sewer: Public Sewer
- Water: Public
- Utilities for property: for Gas Range, for Electric Dryer
Green energy
- Energy efficient items: Thermostat
Community & HOA
Community
- Features: Shopping, Pool, Tennis Court(s), Walk/Jog Trails, Golf, Medical Facility, Bike Path, Conservation Area, Public School
HOA
- Has HOA: No
Location
- Region: Winchester
Financial & listing details
- Price per square foot: $404/sqft
- Tax assessed value: $1,910,000
- Annual tax amount: $20,170
- Date on market: 1/27/2026
Estimated market value
$1,898,400
$1.80M - $1.99M
$6,995/mo
Price history
Price history
| Date | Event | Price |
|---|---|---|
| 2/10/2026 | Contingent | $1,899,000$404/sqft |
Source: MLS PIN #73471882 Report a problem | ||
| 1/27/2026 | Price change | $1,899,000-5.1%$404/sqft |
Source: MLS PIN #73471882 Report a problem | ||
| 6/18/2025 | Price change | $2,000,000-4.7%$426/sqft |
Source: MLS PIN #73356942 Report a problem | ||
| 4/30/2025 | Price change | $2,099,000-4.5%$447/sqft |
Source: MLS PIN #73356942 Report a problem | ||
| 4/9/2025 | Listed for sale | $2,199,000+21.8%$468/sqft |
Source: MLS PIN #73356942 Report a problem | ||
| 10/24/2022 | Sold | $1,805,000-3.7%$384/sqft |
Source: MLS PIN #73034633 Report a problem | ||
| 7/27/2022 | Price change | $1,875,000-1.3%$399/sqft |
Source: MLS PIN #72999744 Report a problem | ||
| 7/12/2022 | Price change | $1,899,000-2.6%$404/sqft |
Source: MLS PIN #72999744 Report a problem | ||
| 6/21/2022 | Listed for sale | $1,950,000+34%$415/sqft |
Source: MLS PIN #72999744 Report a problem | ||
| 6/7/2019 | Sold | $1,455,000-1.4%$310/sqft |
Source: Public Record Report a problem | ||
| 4/12/2019 | Listed for sale | $1,475,000$314/sqft |
Source: Compass #72471564 Report a problem | ||
| 4/5/2019 | Pending sale | $1,475,000$314/sqft |
Source: Compass #72471564 Report a problem | ||
| 3/27/2019 | Listed for sale | $1,475,000+6.9%$314/sqft |
Source: Compass #72471564 Report a problem | ||
| 8/11/2017 | Sold | $1,380,000-6.8%$294/sqft |
Source: Public Record Report a problem | ||
| 7/12/2017 | Pending sale | $1,479,900$315/sqft |
Source: Chestnut Hill #72100791 Report a problem | ||
| 6/21/2017 | Price change | $1,479,900-1.3%$315/sqft |
Source: Chestnut Hill #72100791 Report a problem | ||
| 6/2/2017 | Price change | $1,499,000-0.1%$319/sqft |
Source: Chestnut Hill #72100791 Report a problem | ||
| 5/18/2017 | Price change | $1,499,900-3.2%$319/sqft |
Source: Chestnut Hill #72100791 Report a problem | ||
| 4/28/2017 | Price change | $1,549,900-3.1%$330/sqft |
Source: Chestnut Hill #72100791 Report a problem | ||
| 10/28/2016 | Listed for sale | $1,599,900+128.6%$341/sqft |
Source: Keller Williams Realty #72087154 Report a problem | ||
| 12/22/2015 | Sold | $700,000-6.5%$149/sqft |
Source: Public Record Report a problem | ||
| 10/13/2015 | Price change | $749,000-1.3%$159/sqft |
Source: City Realty Group #71873989 Report a problem | ||
| 10/5/2015 | Price change | $759,000-1.3%$162/sqft |
Source: City Realty Group #71873989 Report a problem | ||
| 9/8/2015 | Price change | $769,000-1.3%$164/sqft |
Source: City Realty Group #71873989 Report a problem | ||
| 7/20/2015 | Price change | $779,000-8.2%$166/sqft |
Source: City Realty Group #71873989 Report a problem | ||
| 7/15/2015 | Listed for sale | $849,000+55.1%$181/sqft |
Source: City Realty Group #71873989 Report a problem | ||
| 1/18/2015 | Listing removed | $3,000$1/sqft |
Source: NRT NewEngland #71726748 Report a problem | ||
| 11/15/2006 | Sold | $547,500+61%$117/sqft |
Source: Public Record Report a problem | ||
| 6/25/1998 | Sold | $340,000$72/sqft |
Source: Public Record Report a problem | ||
Public tax history
Public tax history
| Year | Property taxes | Tax assessment |
|---|---|---|
| 2025 | $20,170 +3.3% | $1,818,800 +5.5% |
| 2024 | $19,531 +0.4% | $1,723,800 +4.6% |
| 2023 | $19,445 +5.4% | $1,647,900 +11.8% |
| 2022 | $18,441 +2.9% | $1,474,100 +5.5% |
| 2021 | $17,924 -4.3% | $1,397,000 -7.6% |
| 2020 | $18,723 +7.2% | $1,511,100 +4.8% |
| 2019 | $17,467 +10.6% | $1,442,400 +11.3% |
| 2018 | $15,793 +32.9% | $1,295,600 +33.9% |
| 2017 | $11,880 +57.4% | $967,400 +49.7% |
| 2016 | $7,549 +3.4% | $646,300 +7.5% |
| 2015 | $7,299 -0.4% | $601,200 +3.9% |
| 2014 | $7,328 +9.9% | $578,800 +10.8% |
| 2013 | $6,668 +4.4% | $522,200 +2.6% |
| 2012 | $6,387 +3.7% | $508,900 |
| 2011 | $6,158 +1.2% | $508,900 -3.7% |
| 2010 | $6,084 +2.1% | $528,600 |
| 2009 | $5,957 +3.2% | $528,600 -3.2% |
| 2008 | $5,771 +5.8% | $546,000 +3.4% |
| 2007 | $5,453 +2.8% | $527,900 +3.2% |
| 2006 | $5,306 +4.7% | $511,700 +5.2% |
| 2005 | $5,070 +5.1% | $486,600 +14.8% |
| 2004 | $4,822 +2.8% | $423,700 +2.8% |
| 2003 | $4,691 +6.4% | $412,200 +3.4% |
| 2002 | $4,409 +26.5% | $398,600 +43.4% |
| 2000 | $3,485 -5.6% | $278,000 +10.2% |
| 1999 | $3,692 | $252,200 |
Find assessor info on the county website
BuyAbility℠ payment
Est. payment
$10,916/mo
Principal & interest
$9318
Property taxes
$1598
Climate risks
Neighborhood: 01890
Nearby schools
GreatSchools rating
- 9/10Vinson-Owen Elementary SchoolGrades: PK-5Distance: 0.3 mi
- 8/10McCall Middle SchoolGrades: 6-8Distance: 2.2 mi
- 9/10Winchester High SchoolGrades: 9-12Distance: 2.3 mi
