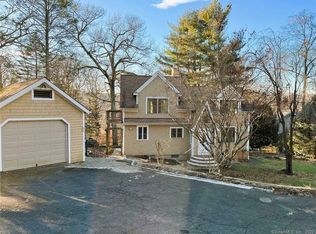Sold for $555,000 on 03/25/24
$555,000
5 Squantz View Drive, New Fairfield, CT 06812
3beds
2,369sqft
Single Family Residence
Built in 1998
1 Acres Lot
$688,600 Zestimate®
$234/sqft
$4,400 Estimated rent
Home value
$688,600
$654,000 - $730,000
$4,400/mo
Zestimate® history
Loading...
Owner options
Explore your selling options
What's special
Discover 5 Squantz View Dr, a captivating retreat nestled in New Fairfield's Candlewood Hills area. This contemporary masterpiece enchants with picturesque views of Squantz Pond, offering luxury, comfort, and breathtaking vistas. The heart of the home lies within the family room, boasting soaring cathedral ceilings that exude grandeur and space with an oversized river stone fireplace and expansive windows that invite nature's splendor indoors. The spacious kitchen, complete with ample storage, island, and eat-in area, is designed for both functionality and entertainment, with views extending into the dining room through a pass-through wall. A wrap-around deck surrounds the main floor, offering western views over Squantz Pond. Completing the main floor is an office/den and a convenient half bathroom. Upstairs, indulge in the lavish primary suite, featuring large windows framing captivating views a private deck and includes a large soaking tub for ultimate relaxation. Two additional bedrooms on the upper level are accompanied by a second full bath for added comfort. With unparalleled views and contemporary design, this home epitomizes modern lakeside living. New Fairfield is the small town with the big heart, very strong sense of community, tons of hiking trails, state park and town beach on Candlewood Lake all just 60 miles outside of NYC. Don't miss the chance to make this extraordinary property your own. This home does have exterior deferred maintenance that has been worked into list price with siding and decking. Home to be sold as is. Subject to probate approval
Zillow last checked: 8 hours ago
Listing updated: April 18, 2024 at 10:19am
Listed by:
Melissa Luks Fidanza 203-948-7323,
Luks Realty 203-746-0535,
Claire Luks 203-515-9354,
Luks Realty
Bought with:
Jonathan Ducharme, RES.0817211
Serhant Connecticut, LLC
Source: Smart MLS,MLS#: 170620951
Facts & features
Interior
Bedrooms & bathrooms
- Bedrooms: 3
- Bathrooms: 3
- Full bathrooms: 2
- 1/2 bathrooms: 1
Primary bedroom
- Features: Balcony/Deck, Double-Sink, Full Bath, Walk-In Closet(s), Hardwood Floor
- Level: Upper
- Area: 234 Square Feet
- Dimensions: 18 x 13
Bedroom
- Features: Wall/Wall Carpet
- Level: Upper
- Area: 144 Square Feet
- Dimensions: 12 x 12
Bedroom
- Features: Wall/Wall Carpet
- Level: Upper
- Area: 132 Square Feet
- Dimensions: 11 x 12
Den
- Features: Built-in Features, Wall/Wall Carpet
- Level: Main
- Area: 144 Square Feet
- Dimensions: 12 x 12
Dining room
- Features: Hardwood Floor
- Level: Main
- Area: 130 Square Feet
- Dimensions: 10 x 13
Kitchen
- Features: Balcony/Deck, Built-in Features, Pantry, Hardwood Floor
- Level: Main
- Area: 368 Square Feet
- Dimensions: 16 x 23
Living room
- Features: Vaulted Ceiling(s), Balcony/Deck, Fireplace
- Level: Main
- Area: 272 Square Feet
- Dimensions: 17 x 16
Rec play room
- Features: Wall/Wall Carpet
- Level: Lower
- Area: 80 Square Feet
- Dimensions: 8 x 10
Heating
- Baseboard, Oil
Cooling
- Central Air
Appliances
- Included: Cooktop, Oven, Microwave, Refrigerator, Dishwasher, Washer, Dryer, Water Heater
- Laundry: Upper Level
Features
- Entrance Foyer
- Basement: Partially Finished,Interior Entry,Garage Access,Storage Space
- Number of fireplaces: 1
Interior area
- Total structure area: 2,369
- Total interior livable area: 2,369 sqft
- Finished area above ground: 2,289
- Finished area below ground: 80
Property
Parking
- Total spaces: 2
- Parking features: Attached, Private, Asphalt
- Attached garage spaces: 2
- Has uncovered spaces: Yes
Features
- Patio & porch: Deck
- Has view: Yes
- View description: Water
- Has water view: Yes
- Water view: Water
Lot
- Size: 1 Acres
- Features: Subdivided, Sloped
Details
- Parcel number: 225276
- Zoning: 1
Construction
Type & style
- Home type: SingleFamily
- Architectural style: Contemporary
- Property subtype: Single Family Residence
Materials
- Wood Siding
- Foundation: Concrete Perimeter
- Roof: Asphalt
Condition
- New construction: No
- Year built: 1998
Utilities & green energy
- Sewer: Septic Tank
- Water: Well
Community & neighborhood
Community
- Community features: Basketball Court, Bocci Court, Golf, Lake, Library, Park, Shopping/Mall
Location
- Region: New Fairfield
Price history
| Date | Event | Price |
|---|---|---|
| 3/25/2024 | Sold | $555,000+0.9%$234/sqft |
Source: | ||
| 2/17/2024 | Pending sale | $550,000$232/sqft |
Source: | ||
| 1/26/2024 | Listed for sale | $550,000+27.9%$232/sqft |
Source: | ||
| 10/30/2009 | Sold | $430,000-20.2%$182/sqft |
Source: | ||
| 1/6/2009 | Listing removed | $539,000$228/sqft |
Source: ListingDomains.com #98391636 | ||
Public tax history
| Year | Property taxes | Tax assessment |
|---|---|---|
| 2025 | $10,277 +3.7% | $390,300 +43.9% |
| 2024 | $9,908 +7.6% | $271,300 +2.8% |
| 2023 | $9,207 +7.5% | $263,800 |
Find assessor info on the county website
Neighborhood: Inglenook
Nearby schools
GreatSchools rating
- NAConsolidated SchoolGrades: PK-2Distance: 4.3 mi
- 7/10New Fairfield Middle SchoolGrades: 6-8Distance: 4.5 mi
- 8/10New Fairfield High SchoolGrades: 9-12Distance: 4.5 mi
Schools provided by the listing agent
- Elementary: Consolidated
- Middle: New Fairfield,Meeting House
- High: New Fairfield
Source: Smart MLS. This data may not be complete. We recommend contacting the local school district to confirm school assignments for this home.

Get pre-qualified for a loan
At Zillow Home Loans, we can pre-qualify you in as little as 5 minutes with no impact to your credit score.An equal housing lender. NMLS #10287.
Sell for more on Zillow
Get a free Zillow Showcase℠ listing and you could sell for .
$688,600
2% more+ $13,772
With Zillow Showcase(estimated)
$702,372