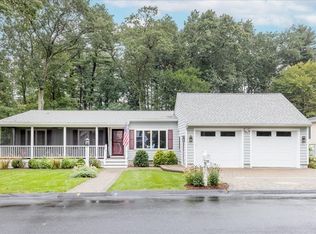RARE FIND IN BURLINGTON... If you are looking for a home with a Legal In-Law you have found it at 5 Spruce Hill Road? This is not a 2-family; and is not a multi-family; it's two separate houses that are connected and considered one single family home with single level in-law. Is perfect for the extended family; The front house on Spruce Hill is a 4 bedroom, 2 bathroom ranch with a spacious master bedroom w/ master bathroom & walk-in closet. Updated kitchen that was completely renovated and remodeled in 2001w/ a 20x6x10 kitchen/dining addition. The connecting 1,600 sq foot 2 story home was added in 2005 and consists of 3 bedrooms and 1 1/2 bathrooms with front entrance and driveway located on Indian Hill Road; 2 heating Systems, 1 200amp electrical system, 2 basement, 2-car detached garage and so much more. You have to see to believe this rare and unique opportunity. This home is being sold as is.....
This property is off market, which means it's not currently listed for sale or rent on Zillow. This may be different from what's available on other websites or public sources.
