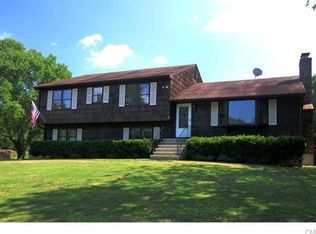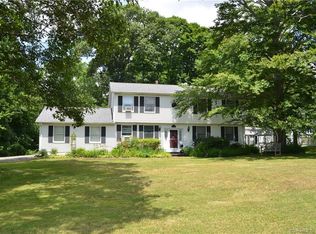Original family owned home! A well maintained and recently updated 3 bedroom 2.5 bath colonial in the Great Hill section. This home offers a large family room with a wood burning stove, vaulted ceiling and sliders with access to the back deck overlooking the spacious backyard. Step down into the eat-in kitchen which flows nicely into the dining room and formal living room with built-in desk. Main level also includes recently updated half bath. Upper level consists of 3 bedrooms, updated main bath and master bedroom suite with walk-in closet and full bath. Head downstairs to the walk out basement leading outside to the private backyard and above ground pool with large, attached pool deck! This home boasts over an acre of landscaped front and back yard. This is one you do not want to miss!
This property is off market, which means it's not currently listed for sale or rent on Zillow. This may be different from what's available on other websites or public sources.

