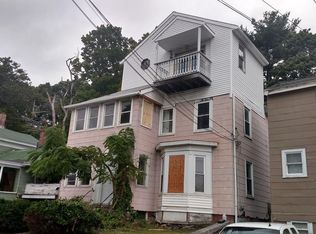Overlooking Marlborough's bustling downtown, this proud Antique sits on .67 acres featuring luscious gardens, a charming Gazebo and a flourishing fish pond. Walk into town for coffee or dinner and return home to SERENITY! The lovely home offers old-time charm with wide pine floors, tin ceiling, real pine paneling with custom built-ins and some playful Decorator's touches. The kitchen was professionally decorated with aggregate counters and bamboo flooring. Beautiful gas fireplace in the Living Room. Wine cellar storage in the basement and a built-in work bench. There are two storage sheds on the property. The gardens have been planted so that 80% of the plantings are perennials and come back year after year. Public records report 2 bedrooms. The 3rd bedroom has been transformed into a 12' x 7' Walk-in Closet with built-ins plus there is a dressing area abutting the full bath. Exterior painted in Fall 2017.
This property is off market, which means it's not currently listed for sale or rent on Zillow. This may be different from what's available on other websites or public sources.
