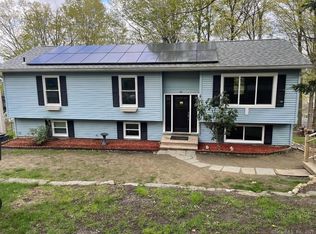Beautiful and very well cared for brick ranch with newer roof, newer driveway, central air and partially finished basement located on a quiet corner lot in the West End of Torrington. This well maintained home is move-in ready and features an eat-in Ducci kitchen with tile flooring, hardwood floors in the bedrooms and a covered pavered patio that can be used as a carport during the winter months. The driveway was replaced in 2017 and the Timberline architechual shingled roof was replaced in 2015 and includes a lifetime warrenty. Additionally an energy audit of the home was completed in 2016. Enoy days or nights in your spacious family room that can easily be converted to a third bedroom if desired. This room features exposed beams, a built in bookshelf with hidden storage, a ceiling fan and sliders that lead to the private back patio. The craftsmenship is second to none! The partially finished basement boasts plenty of room for storage, washer and dryer hook ups and a dry bar! There is also a shed on the property for additional storage. Whether you are looking to downsize or purchase your first home, this is truly a must see property! Nothing to do but move-in! Don't miss this great opportunity to own this home!
This property is off market, which means it's not currently listed for sale or rent on Zillow. This may be different from what's available on other websites or public sources.

