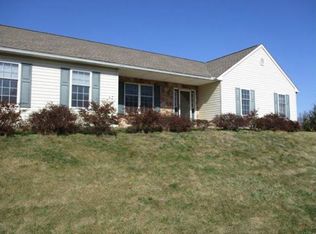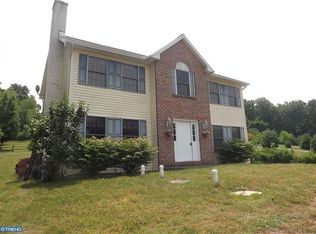Lovely country setting for this two story home situated on a 1.41 acre corner parcel. Great curb appeal and abundant mature landscaping create a great first impression. Inside you will find a formal living room, spacious dining room and the kitchen has a center island with granite countertops, pantry closet, wood cabinetry and a dining area that overlooks the deck and rear yard. A family room with a stone veneer, wood burning fireplace (with new chimney liner) will be a cozy place to gather with family and friends. A very spacious master bedroom suite features a private bathroom with jetted tub, corner shower and a walk-in closet. There are 2 additional bedrooms and a hall bath to complete the second floor. Basement has poured concrete foundation walls. HVAC system was replaced in 2016. A new septic drainfield will be installed in September. Home is conveniently located to the PA Turnpike, Rt 10 Rt 23, and Rt 422
This property is off market, which means it's not currently listed for sale or rent on Zillow. This may be different from what's available on other websites or public sources.


