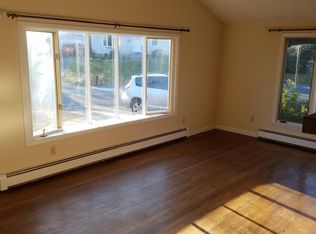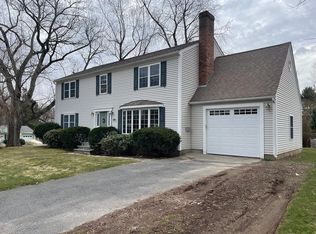Sold for $468,000 on 12/30/24
$468,000
5 Spring Cir, Shrewsbury, MA 01545
3beds
1,338sqft
Single Family Residence
Built in 1956
8,276 Square Feet Lot
$483,600 Zestimate®
$350/sqft
$2,689 Estimated rent
Home value
$483,600
$440,000 - $532,000
$2,689/mo
Zestimate® history
Loading...
Owner options
Explore your selling options
What's special
This charming ranch home near Dean Park in Shrewsbury offers inviting single-level living! Enter into a large, inviting living room featuring a classic fireplace and a bay window that fills the space with natural light—perfect for relaxing or entertaining. The well-equipped kitchen offers granite countertops, ample cabinetry, and a convenient pantry, along with a picture window overlooking the dining area, creating a bright and welcoming space for meals. Three good-sized bedrooms with generous closet space and a full bath complete this level. The partially finished lower level adds versatility with two bonus rooms, ideal for a home office or recreation space. Outside, enjoy a large level lot, attached carport, and abundant off-street parking. Welcome home!
Zillow last checked: 8 hours ago
Listing updated: December 30, 2024 at 09:39am
Listed by:
Kathleen McSweeney 508-733-2674,
Lamacchia Realty, Inc. 508-425-7372
Bought with:
Francis Adams
Joyce Lebedew Real Estate
Source: MLS PIN,MLS#: 73308854
Facts & features
Interior
Bedrooms & bathrooms
- Bedrooms: 3
- Bathrooms: 1
- Full bathrooms: 1
Primary bedroom
- Features: Ceiling Fan(s), Closet, Flooring - Hardwood
- Level: First
- Area: 132
- Dimensions: 12 x 11
Bedroom 2
- Features: Closet, Flooring - Hardwood
- Level: First
- Area: 99
- Dimensions: 9 x 11
Bedroom 3
- Features: Ceiling Fan(s), Flooring - Hardwood, Cable Hookup
- Level: First
- Area: 108
- Dimensions: 12 x 9
Primary bathroom
- Features: No
Bathroom 1
- Features: Bathroom - Full, Bathroom - Tiled With Tub & Shower, Flooring - Stone/Ceramic Tile, Countertops - Stone/Granite/Solid
- Level: First
- Area: 45
- Dimensions: 5 x 9
Kitchen
- Features: Flooring - Laminate, Window(s) - Picture, Dining Area, Pantry, Countertops - Stone/Granite/Solid
- Level: First
- Area: 230
- Dimensions: 10 x 23
Living room
- Features: Flooring - Wall to Wall Carpet, Window(s) - Bay/Bow/Box, Exterior Access
- Level: First
- Area: 234
- Dimensions: 18 x 13
Heating
- Forced Air, Oil
Cooling
- Window Unit(s), None
Appliances
- Laundry: Electric Dryer Hookup, Washer Hookup, In Basement
Features
- Closet, Countertops - Upgraded, Chair Rail, Bonus Room
- Flooring: Tile, Carpet, Laminate, Hardwood, Flooring - Wall to Wall Carpet, Flooring - Vinyl
- Basement: Partially Finished,Interior Entry,Bulkhead,Concrete
- Number of fireplaces: 1
- Fireplace features: Living Room
Interior area
- Total structure area: 1,338
- Total interior livable area: 1,338 sqft
Property
Parking
- Total spaces: 3
- Parking features: Carport, Paved Drive, Paved
- Has carport: Yes
- Has uncovered spaces: Yes
Features
- Exterior features: Rain Gutters
Lot
- Size: 8,276 sqft
- Features: Cleared, Level
Details
- Foundation area: 0
- Parcel number: M:17 B:079000,1674348
- Zoning: RB1
Construction
Type & style
- Home type: SingleFamily
- Architectural style: Ranch
- Property subtype: Single Family Residence
Materials
- Frame
- Foundation: Concrete Perimeter
- Roof: Shingle
Condition
- Year built: 1956
Utilities & green energy
- Electric: Circuit Breakers, 100 Amp Service
- Sewer: Public Sewer
- Water: Public
- Utilities for property: for Electric Range, for Electric Dryer, Washer Hookup
Community & neighborhood
Community
- Community features: Shopping, Tennis Court(s), Park, Walk/Jog Trails, Bike Path, Highway Access, Public School
Location
- Region: Shrewsbury
Other
Other facts
- Listing terms: Contract
Price history
| Date | Event | Price |
|---|---|---|
| 12/30/2024 | Sold | $468,000-6.4%$350/sqft |
Source: MLS PIN #73308854 | ||
| 11/1/2024 | Listed for sale | $500,000$374/sqft |
Source: MLS PIN #73308854 | ||
Public tax history
| Year | Property taxes | Tax assessment |
|---|---|---|
| 2025 | $5,184 +11.3% | $430,600 +14.4% |
| 2024 | $4,659 -1.9% | $376,300 +3.9% |
| 2023 | $4,751 +13.3% | $362,100 +21.9% |
Find assessor info on the county website
Neighborhood: 01545
Nearby schools
GreatSchools rating
- 8/10Spring Street Elementary SchoolGrades: K-4Distance: 0.1 mi
- 8/10Oak Middle SchoolGrades: 7-8Distance: 2 mi
- 8/10Shrewsbury Sr High SchoolGrades: 9-12Distance: 2 mi
Schools provided by the listing agent
- Elementary: Spring Street
- Middle: Sherwood & Oak
- High: Shs
Source: MLS PIN. This data may not be complete. We recommend contacting the local school district to confirm school assignments for this home.
Get a cash offer in 3 minutes
Find out how much your home could sell for in as little as 3 minutes with a no-obligation cash offer.
Estimated market value
$483,600
Get a cash offer in 3 minutes
Find out how much your home could sell for in as little as 3 minutes with a no-obligation cash offer.
Estimated market value
$483,600

