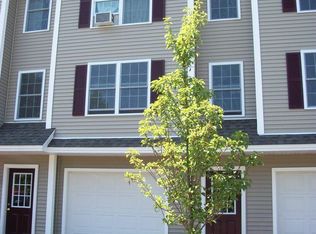Back on the market due to buyers financing! Come right home to this beautifully maintained 2 bedroom 1.5 bath end-unit town home. This unit offers extra privacy overlooking the woods, a one car garage, an unfinished ground level room ready for expansion and a tiled entry way. Interior features of the main living space includes hardwood and tiled flooring, a great kitchen layout perfectly overlooking the balcony space. A huge living room and a half bath finish off the main living level leaving just the upper floor for the master bedroom with a walk-in closet and with private access to the full bath and lastly the 2nd bedroom. One of the best units in the association! Check out the unbranded virtual tour to get an insider view ahead of the showings! Showings to start on Sunday June 28th. PUBLIC OPEN HOUSE Sunday 6/28 8am-11am.
This property is off market, which means it's not currently listed for sale or rent on Zillow. This may be different from what's available on other websites or public sources.
