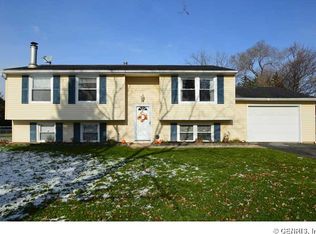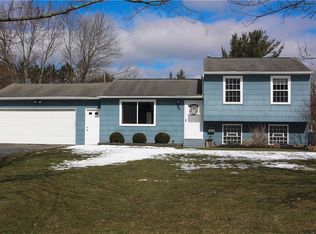Spacious Split Level in the heart of Chili just off Westside Dr! 3 Bedrooms, 1.5 Baths with possible 4th Bedroom. This home has all the space any family could need! Open concept BRAND NEW Kitchen with all new SS appliances, new cabinets and counter tops surrounded with modern tile backsplash. Kitchen looks out onto family room with woodburning fireplace, large dinning space, and all the beautiful natural light provided by the huge sunroom! Large family welcomes you into home and just steps away in lower level you have large possible playroom or more family room space if desired. Laundry room, Upstairs you have newly updated full bath and 3 great size bedrooms. This gem won't last long!
This property is off market, which means it's not currently listed for sale or rent on Zillow. This may be different from what's available on other websites or public sources.

