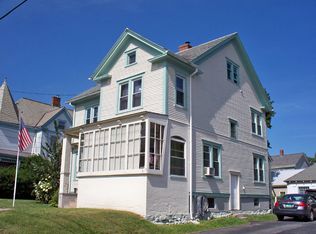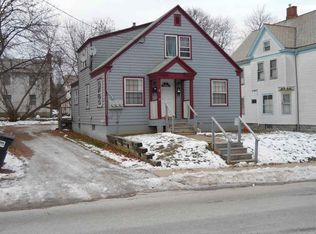PRICE REDUCTION!! Seller is Motivated!! All the classic comforts of home in this lovely 1900 Traditional Victorian home on nice lot in Rutland City. Gorgeous original woodwork, hardwood floors, ceramic tile, newly renovated baths, large kitchen. This home boasts five bedrooms, 3 baths, bonus room, formal living room as well as formal dining room. The third floor is a massive space that could be used for a family room, play room, theatre room etc, the possibilities are endless. Close to all the amenities of downtown Rutland such as White's Pool, Music in the Park, the hospital and on the bus route. If you're looking for a large home to raise your family and at a great price this might just be the one for you. Will a little TLC this home will be back to its original beauty in no time.
This property is off market, which means it's not currently listed for sale or rent on Zillow. This may be different from what's available on other websites or public sources.


