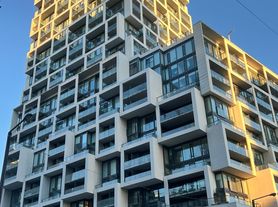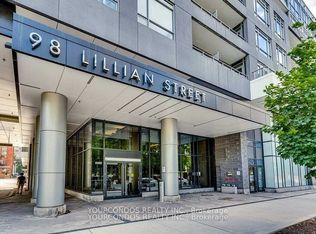Unobstructed South View of the City @ The Art Shoppe Condos + Rarely can you find PARKING AND LOCKER Included too! 1+1 Bedroom, 2 Full Baths, Open Concept Design, Engineered Hardwood Flooring throughout, White Matte Laquer Cabinets with Caesarstone Countertops, Upgraded Master Ensuite with Marble Floor and Shower Enclosure. Floor to Ceiling Windows Throughout. Incredible Location @Yonge and Eglinton, close to Shops, Restaurants, TTC, Future LRT, Schools and Parks! * LA related to the Landlord*
Apartment for rent
C$3,150/mo
5 Soudan Ave #2703, Toronto, ON M4S 0B1
2beds
Price may not include required fees and charges.
Apartment
Available now
No pets
Central air
In unit laundry
1 Parking space parking
Natural gas, forced air
What's special
Open concept designCaesarstone countertops
- 2 days |
- -- |
- -- |
Travel times
Looking to buy when your lease ends?
Consider a first-time homebuyer savings account designed to grow your down payment with up to a 6% match & a competitive APY.
Facts & features
Interior
Bedrooms & bathrooms
- Bedrooms: 2
- Bathrooms: 2
- Full bathrooms: 2
Heating
- Natural Gas, Forced Air
Cooling
- Central Air
Appliances
- Included: Dryer, Washer
- Laundry: In Unit, In-Suite Laundry
Features
- Storage
Property
Parking
- Total spaces: 1
- Details: Contact manager
Features
- Exterior features: Balcony, Clear View, Common Elements included in rent, Heating system: Forced Air, Heating: Gas, In-Suite Laundry, Lot Features: Clear View, Park, Public Transit, School, Open Balcony, Park, Parking included in rent, Pets - No, Public Transit, School, Storage, TSCC, Underground, View Type: Skyline
Construction
Type & style
- Home type: Apartment
- Property subtype: Apartment
Building
Management
- Pets allowed: No
Community & HOA
Location
- Region: Toronto
Financial & listing details
- Lease term: Contact For Details
Price history
Price history is unavailable.
Neighborhood: Mount Pleasant West
There are 7 available units in this apartment building

