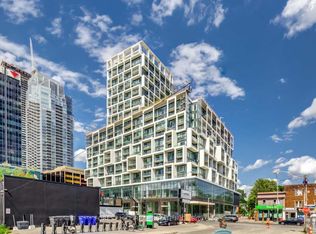Welcome Prime Yonge and Eglinton location, known for its convenience and vibrant neighborhood atmosphere. Designed by Karl Lagerfeld, known for its stylish Karl Lagerfeld lobby and modern interior design elements. Spacious and functional floor plan with a split bedroom layout. 752 sq ft corner suite with 2 bedrooms and 2 bathrooms. Master bedroom has an ensuite bathroom, and the second bedroom has semi-ensuite access to the main bathroom. Features high-quality Blomberg and Fulcor appliances, laminate flooring, quartz countertops, and stainless steel finishes. Offers beautiful south and west facing views of downtown Toronto, with natural sunlight throughout the day. Luxurious amenities such as concierge service, spa, pool, gym, rooftop infinity pool, hot tub, sauna, wine room, and party rooms. Includes 1 PARKING spot and 1 LOCKER. Convenient access to retail shops, restaurants, and grocery stores like Farm Boy. Close proximity to subway access and future LRT, making commuting easy.
Apartment for rent
C$3,490/mo
5 Soudan Ave #2214, Toronto, ON M4S 0B1
2beds
Price may not include required fees and charges.
Apartment
Available now
-- Pets
Air conditioner, central air
Ensuite laundry
1 Parking space parking
Natural gas, forced air
What's special
- 1 day
- on Zillow |
- -- |
- -- |
Travel times
Get serious about saving for a home
Consider a first-time homebuyer savings account designed to grow your down payment with up to a 6% match & 4.15% APY.
Facts & features
Interior
Bedrooms & bathrooms
- Bedrooms: 2
- Bathrooms: 2
- Full bathrooms: 2
Heating
- Natural Gas, Forced Air
Cooling
- Air Conditioner, Central Air
Appliances
- Laundry: Ensuite
Property
Parking
- Total spaces: 1
- Details: Contact manager
Features
- Exterior features: Balcony, Building Insurance included in rent, Clear View, Common Elements included in rent, Concierge, Ensuite, Gym, Heating system: Forced Air, Heating: Gas, Library, Lot Features: Clear View, Library, Park, Public Transit, School, Media Room, Open Balcony, Outdoor Pool, Park, Parking included in rent, Party Room/Meeting Room, Public Transit, Rooftop Deck/Garden, School, TSCC, Underground
Construction
Type & style
- Home type: Apartment
- Property subtype: Apartment
Community & HOA
Community
- Features: Fitness Center, Pool
HOA
- Amenities included: Fitness Center, Pool
Location
- Region: Toronto
Financial & listing details
- Lease term: Contact For Details
Price history
Price history is unavailable.
Neighborhood: Mount Pleasant West
There are 9 available units in this apartment building
![[object Object]](https://photos.zillowstatic.com/fp/78cf4bafc4d81d1f1ed0e52dfedce32c-p_i.jpg)
