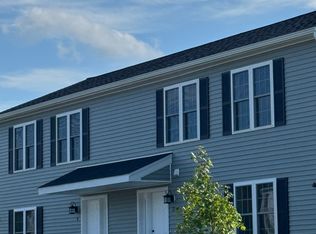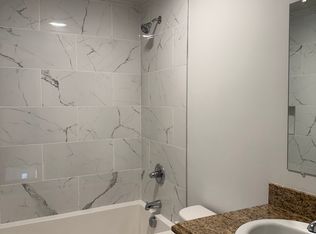Sold for $469,000
$469,000
5 Snowberry Cir, Worcester, MA 01607
3beds
1,236sqft
Single Family Residence
Built in 2023
0.09 Square Feet Lot
$476,800 Zestimate®
$379/sqft
$2,797 Estimated rent
Home value
$476,800
$439,000 - $515,000
$2,797/mo
Zestimate® history
Loading...
Owner options
Explore your selling options
What's special
A lovely 4-bedroom, 2F/1h bathroom home tucked away on a peaceful cul-de-sac in the Arboretum Village Estates. Built in 2023, this home offers modern comfort, energy efficiency, and a layout that works for everyday living and entertaining. The main floor features durable vinyl flooring that flows through the spacious living room with a gas-powered Fireplace, a stylish kitchen with granite countertops and a breakfast bar, and a dining area with sliding doors that lead to a private deck. you’ll find three bedrooms upstairs, fully carpeted, offering a soft, cozy feel underfoot. Each bedroom also includes a ceiling cassette system for efficient heating and cooling, so you stay comfortable year-round. Oh the basement, take a walk down to the ground floor to a fully finished basement! It features an extra bedroom and a full bathroom – perfect for guests, a home office, or a private retreat. This a must see, scheduled your showing.OPEN HOUSE THIS SATURDAY AND SUNDAY AT 10AM to 12PM.
Zillow last checked: 8 hours ago
Listing updated: September 05, 2025 at 09:57pm
Listed by:
Bashiru Adinga 508-353-8180,
Faith Realty, LLC 774-696-9818
Bought with:
Isaac Matovu
StartPoint Realty
Source: MLS PIN,MLS#: 73408836
Facts & features
Interior
Bedrooms & bathrooms
- Bedrooms: 3
- Bathrooms: 3
- Full bathrooms: 2
- 1/2 bathrooms: 1
Primary bathroom
- Features: Yes
Heating
- Central, Electric Baseboard, Heat Pump, Air Source Heat Pumps (ASHP)
Cooling
- Central Air, Heat Pump, Air Source Heat Pumps (ASHP)
Appliances
- Included: Range, Oven, Dishwasher, Disposal, Microwave, Refrigerator, Freezer, Washer, Dryer, ENERGY STAR Qualified Refrigerator, ENERGY STAR Qualified Dryer, ENERGY STAR Qualified Dishwasher, ENERGY STAR Qualified Washer, Plumbed For Ice Maker
- Laundry: Electric Dryer Hookup, Washer Hookup
Features
- Central Vacuum
- Flooring: Vinyl, Carpet
- Windows: Insulated Windows
- Basement: Full,Finished,Garage Access
- Number of fireplaces: 1
Interior area
- Total structure area: 1,236
- Total interior livable area: 1,236 sqft
- Finished area above ground: 1,236
Property
Parking
- Total spaces: 4
- Parking features: Attached, Paved Drive, Off Street
- Attached garage spaces: 1
- Uncovered spaces: 3
Features
- Patio & porch: Porch
- Exterior features: Porch, City View(s)
- Has view: Yes
- View description: City View(s), City
Lot
- Size: 0.09 sqft
- Features: Cul-De-Sac, Cleared
Details
- Parcel number: 4881247
- Zoning: RL-7
Construction
Type & style
- Home type: SingleFamily
- Architectural style: Colonial,Split Entry
- Property subtype: Single Family Residence
- Attached to another structure: Yes
Materials
- Frame
- Foundation: Concrete Perimeter
- Roof: Shingle,Asphalt/Composition Shingles
Condition
- Year built: 2023
Utilities & green energy
- Electric: 220 Volts, 200+ Amp Service
- Sewer: Public Sewer
- Water: Public
- Utilities for property: for Electric Range, for Electric Dryer, Washer Hookup, Icemaker Connection
Community & neighborhood
Community
- Community features: Public Transportation, Shopping, Tennis Court(s), Park, Walk/Jog Trails, Golf, Public School, Sidewalks
Location
- Region: Worcester
Other
Other facts
- Listing terms: Lease Back
- Road surface type: Paved
Price history
| Date | Event | Price |
|---|---|---|
| 9/5/2025 | Sold | $469,000$379/sqft |
Source: MLS PIN #73408836 Report a problem | ||
| 7/24/2025 | Listed for sale | $469,000+14.4%$379/sqft |
Source: MLS PIN #73408836 Report a problem | ||
| 5/12/2023 | Sold | $410,000+2.5%$332/sqft |
Source: MLS PIN #73083760 Report a problem | ||
| 3/6/2023 | Contingent | $399,900$324/sqft |
Source: MLS PIN #73083760 Report a problem | ||
| 3/2/2023 | Listed for sale | $399,900$324/sqft |
Source: MLS PIN #73083760 Report a problem | ||
Public tax history
| Year | Property taxes | Tax assessment |
|---|---|---|
| 2025 | $5,293 +5.7% | $401,300 +10.2% |
| 2024 | $5,006 +369.2% | $364,100 +389.4% |
| 2023 | $1,067 +370% | $74,400 +399.3% |
Find assessor info on the county website
Neighborhood: 01607
Nearby schools
GreatSchools rating
- 4/10Quinsigamond SchoolGrades: PK-6Distance: 0.6 mi
- 4/10University Pk Campus SchoolGrades: 7-12Distance: 1.7 mi
- 5/10Jacob Hiatt Magnet SchoolGrades: PK-6Distance: 2.1 mi
Get a cash offer in 3 minutes
Find out how much your home could sell for in as little as 3 minutes with a no-obligation cash offer.
Estimated market value$476,800
Get a cash offer in 3 minutes
Find out how much your home could sell for in as little as 3 minutes with a no-obligation cash offer.
Estimated market value
$476,800

