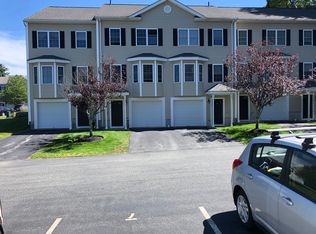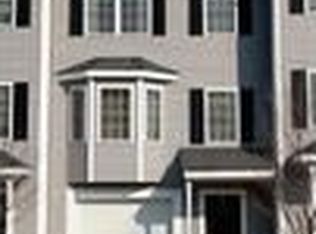One Man's Loss is Another Man's Gain---Rare opportunity to purchase an end unit at Oak Ridge Estates with Garage and Finish loft!!! This unit is by far the most private unit in the complex!!! Located at the end of Snowbell Lane this beautiful and bright unit has a private sideyard & spacious backyard. Unit features a one car garage & back storage room. On the main living level you will find an open floor plan kitchen and living room. Breakfast bar overlooking the kitchen. Oversized refrigerator with bottom freezer, gas oven and range, garbage disposal and microwave. Solid oak cabinets with plenty of storage space. Hardwood floors throughout the dining room, kitchen and hallway. Ceramic tile in all bathrooms and crown molding details throughout. The living room features a gas fireplace and Central Air to keep the house cool in the summer. Sliding door to exterior deck! 2 Bedrooms & 2 Full Bathrooms on 2nd level and an additional 3rd bedroom with closet in the loft
This property is off market, which means it's not currently listed for sale or rent on Zillow. This may be different from what's available on other websites or public sources.

