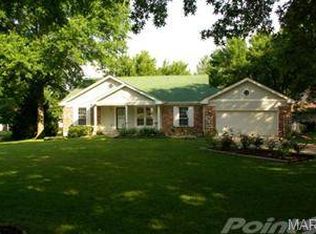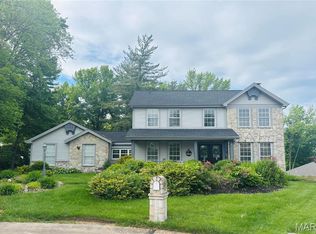Closed
Listing Provided by:
Daryl Butler 636-448-9346,
Coldwell Banker Realty - Gundaker
Bought with: EXP Realty, LLC
Price Unknown
5 Smokey Ridge Ct, Saint Charles, MO 63304
4beds
3,002sqft
Single Family Residence
Built in 1983
0.35 Acres Lot
$569,600 Zestimate®
$--/sqft
$2,955 Estimated rent
Home value
$569,600
$535,000 - $604,000
$2,955/mo
Zestimate® history
Loading...
Owner options
Explore your selling options
What's special
Timberwood Treasure! Welcome home to this 4 bed 2.5 bath with a partially finished basement. So many pluses on this one. Cul-de-sac living, deck with a view, hard wood floors, main floor laundry w/ a sink, office, kitchen island with a sink, breakfast bar, sliding doors, bay windows, sprinkler system, beautiful landscaping, large walk in closet, eat in kitchen and formal dining, gravel fire pit area, walk out basement, and so much more. This home even backs up to a house that had it's backyard featured in Better Homes and Gardens magazine. The basement is set up as a living/home theater space. The sellers are leaving the TV and the surround sound system in the basement. This home is ready for you to move right in so please come take a tour and fall in love today.
Zillow last checked: 8 hours ago
Listing updated: April 28, 2025 at 04:26pm
Listing Provided by:
Daryl Butler 636-448-9346,
Coldwell Banker Realty - Gundaker
Bought with:
Christoph A Dewald, 2020037702
EXP Realty, LLC
Brian Dewald, 2020031751
EXP Realty, LLC
Source: MARIS,MLS#: 23065528 Originating MLS: St. Charles County Association of REALTORS
Originating MLS: St. Charles County Association of REALTORS
Facts & features
Interior
Bedrooms & bathrooms
- Bedrooms: 4
- Bathrooms: 3
- Full bathrooms: 2
- 1/2 bathrooms: 1
- Main level bathrooms: 1
Bedroom
- Features: Floor Covering: Carpeting, Wall Covering: Some
- Level: Upper
Bedroom
- Features: Floor Covering: Carpeting, Wall Covering: Some
- Level: Upper
Bedroom
- Features: Floor Covering: Carpeting, Wall Covering: Some
- Level: Upper
Primary bathroom
- Features: Floor Covering: Carpeting, Wall Covering: Some
- Level: Upper
Heating
- Forced Air, Natural Gas
Cooling
- Attic Fan, Ceiling Fan(s), Central Air, Electric
Appliances
- Included: Dishwasher, Disposal, Electric Cooktop, Microwave, Electric Range, Electric Oven, Gas Water Heater
- Laundry: Main Level
Features
- Kitchen/Dining Room Combo, Two Story Entrance Foyer, Entrance Foyer, Kitchen Island, Eat-in Kitchen, Pantry, Double Vanity, Tub, Sound System, Bookcases, Walk-In Closet(s)
- Flooring: Carpet, Hardwood
- Doors: Sliding Doors
- Windows: Bay Window(s), Insulated Windows
- Basement: Full,Partially Finished,Sump Pump,Storage Space,Walk-Out Access
- Number of fireplaces: 1
- Fireplace features: Family Room, Wood Burning
Interior area
- Total structure area: 3,002
- Total interior livable area: 3,002 sqft
- Finished area above ground: 2,528
- Finished area below ground: 474
Property
Parking
- Total spaces: 2
- Parking features: RV Access/Parking, Attached, Garage, Garage Door Opener, Off Street, Tandem
- Attached garage spaces: 2
Features
- Levels: Two
- Patio & porch: Patio
Lot
- Size: 0.35 Acres
- Dimensions: 15246 sq ft
- Features: Cul-De-Sac, Level
Details
- Parcel number: 301125588000637.0000000
- Special conditions: Standard
Construction
Type & style
- Home type: SingleFamily
- Architectural style: Colonial,French Provincial,Other
- Property subtype: Single Family Residence
Materials
- Vinyl Siding
Condition
- Year built: 1983
Utilities & green energy
- Sewer: Public Sewer
- Water: Public
Community & neighborhood
Location
- Region: Saint Charles
- Subdivision: Timberwood Trails #5
HOA & financial
HOA
- HOA fee: $400 annually
- Services included: Other
Other
Other facts
- Listing terms: Cash,Conventional,FHA,VA Loan
- Ownership: Private
- Road surface type: Asphalt
Price history
| Date | Event | Price |
|---|---|---|
| 12/6/2023 | Sold | -- |
Source: | ||
| 11/13/2023 | Pending sale | $450,000$150/sqft |
Source: | ||
| 11/6/2023 | Listed for sale | $450,000$150/sqft |
Source: | ||
| 5/18/2001 | Sold | -- |
Source: Public Record Report a problem | ||
Public tax history
| Year | Property taxes | Tax assessment |
|---|---|---|
| 2025 | -- | $74,939 +9.4% |
| 2024 | $4,091 +0% | $68,529 |
| 2023 | $4,089 +14.5% | $68,529 +23.3% |
Find assessor info on the county website
Neighborhood: 63304
Nearby schools
GreatSchools rating
- 8/10Warren Elementary SchoolGrades: K-5Distance: 1.4 mi
- 6/10Saeger Middle SchoolGrades: 6-8Distance: 0.4 mi
- 7/10Francis Howell Central High SchoolGrades: 9-12Distance: 0.5 mi
Schools provided by the listing agent
- Elementary: Warren Elem.
- Middle: Saeger Middle
- High: Francis Howell Central High
Source: MARIS. This data may not be complete. We recommend contacting the local school district to confirm school assignments for this home.
Get a cash offer in 3 minutes
Find out how much your home could sell for in as little as 3 minutes with a no-obligation cash offer.
Estimated market value$569,600
Get a cash offer in 3 minutes
Find out how much your home could sell for in as little as 3 minutes with a no-obligation cash offer.
Estimated market value
$569,600

