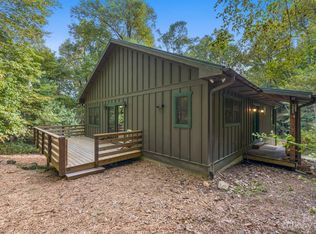Closed
$1,742,000
5 Smokey Rd, Asheville, NC 28803
4beds
4,236sqft
Single Family Residence
Built in 1992
14.31 Acres Lot
$1,680,900 Zestimate®
$411/sqft
$5,468 Estimated rent
Home value
$1,680,900
$1.50M - $1.88M
$5,468/mo
Zestimate® history
Loading...
Owner options
Explore your selling options
What's special
Uplifting design meets exceptional quality inspiring a new vision of a rare offering. Experience all that Western North Carolina has to offer from this convenient location nestled into complete privacy with long range South facing mountain views. This well maintained home offers a timeless floor plan, spacious rooms, and exceptional value to the next owner looking for a cosmetic renovation adjustment for modern living. With natural light filling open spaces and clean lines weaving classic finishes into a modern one level living design, this is complemented by below grade additional space to comfortably welcome extended guests or expand. Entertaining is seamless with a connected floor plan balanced with outdoor living space perfect for dining, grilling and gatherings. The location boasts prime access to shopping, award-winning dining, groceries, coffee, breweries, parks, golf, tennis, hardware, and more just minutes from vibrant downtown Asheville.
Zillow last checked: 8 hours ago
Listing updated: May 22, 2024 at 11:08am
Listing Provided by:
Scott McKenzie 828-419-0883,
Premier Sotheby’s International Realty
Bought with:
Ramona Melvin
Keller Williams - Weaverville
Source: Canopy MLS as distributed by MLS GRID,MLS#: 4107675
Facts & features
Interior
Bedrooms & bathrooms
- Bedrooms: 4
- Bathrooms: 4
- Full bathrooms: 4
- Main level bedrooms: 3
Primary bedroom
- Features: Breakfast Bar, Built-in Features, Garden Tub, Walk-In Closet(s)
- Level: Main
Primary bedroom
- Level: Main
Bedroom s
- Level: Main
Bedroom s
- Level: Main
Bathroom full
- Level: Main
Bathroom full
- Level: Main
Bathroom full
- Level: Basement
Basement
- Features: See Remarks
- Level: Basement
Dining area
- Level: Main
Kitchen
- Level: Main
Laundry
- Level: Main
Living room
- Level: Main
Office
- Level: Main
Office
- Level: Basement
Recreation room
- Level: Basement
Utility room
- Level: Basement
Heating
- Heat Pump
Cooling
- Central Air
Appliances
- Included: Dishwasher, Down Draft, Electric Cooktop, Microwave, Propane Water Heater, Refrigerator, Wall Oven, Washer/Dryer
- Laundry: Laundry Room, Main Level
Features
- Breakfast Bar, Built-in Features, Soaking Tub, Kitchen Island, Open Floorplan, Storage, Vaulted Ceiling(s)(s), Walk-In Closet(s)
- Flooring: Carpet, Vinyl
- Windows: Insulated Windows
- Basement: Exterior Entry,Partially Finished,Storage Space,Walk-Out Access
- Fireplace features: Family Room, Living Room, Wood Burning Stove
Interior area
- Total structure area: 2,842
- Total interior livable area: 4,236 sqft
- Finished area above ground: 2,842
- Finished area below ground: 1,394
Property
Parking
- Total spaces: 6
- Parking features: Driveway, Attached Garage, Detached Garage, Garage Door Opener, Garage Shop, Garage on Main Level
- Attached garage spaces: 6
- Has uncovered spaces: Yes
Features
- Levels: One
- Stories: 1
- Patio & porch: Covered, Deck, Patio
- Has view: Yes
- View description: Long Range, Mountain(s), Year Round
Lot
- Size: 14.31 Acres
- Features: Sloped, Views, Wooded
Details
- Additional structures: Auto Shop, Workshop
- Parcel number: 966623119900000
- Zoning: R-LD
- Special conditions: Standard
- Other equipment: Generator Hookup
Construction
Type & style
- Home type: SingleFamily
- Architectural style: Contemporary
- Property subtype: Single Family Residence
Materials
- Wood
- Roof: Shingle
Condition
- New construction: No
- Year built: 1992
Utilities & green energy
- Sewer: Septic Installed
- Water: Well
- Utilities for property: Cable Connected, Electricity Connected, Phone Connected, Propane, Underground Power Lines
Community & neighborhood
Security
- Security features: Security System, Smoke Detector(s)
Location
- Region: Asheville
- Subdivision: None
Other
Other facts
- Listing terms: Cash,Conventional
- Road surface type: Gravel
Price history
| Date | Event | Price |
|---|---|---|
| 5/21/2024 | Sold | $1,742,000+16.5%$411/sqft |
Source: | ||
| 5/6/2024 | Pending sale | $1,495,000$353/sqft |
Source: | ||
| 2/23/2024 | Listed for sale | $1,495,000-32%$353/sqft |
Source: | ||
| 12/22/2023 | Listing removed | -- |
Source: | ||
| 9/18/2023 | Price change | $2,200,000-6.4%$519/sqft |
Source: | ||
Public tax history
| Year | Property taxes | Tax assessment |
|---|---|---|
| 2025 | $5,116 +7.6% | $754,900 |
| 2024 | $4,756 +6.2% | $754,900 +2.9% |
| 2023 | $4,480 +1.7% | $733,900 |
Find assessor info on the county website
Neighborhood: 28803
Nearby schools
GreatSchools rating
- 5/10Glen Arden ElementaryGrades: PK-4Distance: 3.7 mi
- 7/10Cane Creek MiddleGrades: 6-8Distance: 3.9 mi
- 7/10T C Roberson HighGrades: PK,9-12Distance: 3.6 mi
Schools provided by the listing agent
- Elementary: Glen Arden/Koontz
- Middle: Cane Creek
- High: T.C. Roberson
Source: Canopy MLS as distributed by MLS GRID. This data may not be complete. We recommend contacting the local school district to confirm school assignments for this home.
Get a cash offer in 3 minutes
Find out how much your home could sell for in as little as 3 minutes with a no-obligation cash offer.
Estimated market value
$1,680,900
