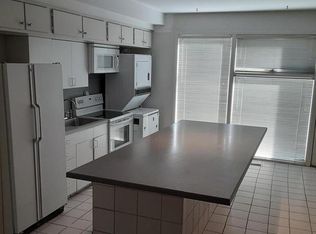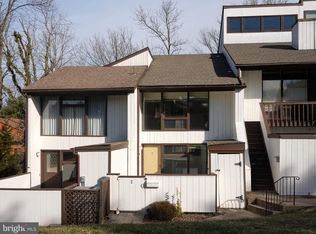Beautiful end unit offers the ultimate in privacy and is one of the largest floor plans in the community. A brick entry patio, extensive wrap around decking and lush plantings provide an ideal setting. In addition to exterior storage room, there is a 15x9 workshop. Full window walls throughout showcase woodland views and bathe the interior in diffused light. The Great Room which encompasses the Living and Dining Rooms features a wood burning stove and is open to the window walled walk way overlooking and with access to the rear deck. A stylish kitchen has been updated with wood cabinetry, large center island, a laundry room and full pantry. The 2nd fl offers an open loft family room and hallway library shelving centered between the master bedroom suite and the 2nd bedroom. Neutrally appointed throughout. The master bathroom and second floor hall bath are newly remodeled. Includes 2 memberships to the community recreation complex with multiple pools, lounging areas, snack bar, tennis & basketball courts & playground. Landlord pays monthly association fee.
This property is off market, which means it's not currently listed for sale or rent on Zillow. This may be different from what's available on other websites or public sources.


