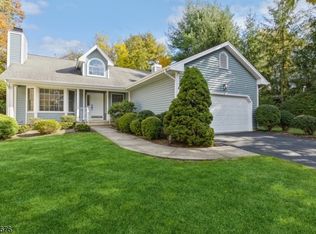Spacious Autumn Ridge C model with soaring ceilings, dramatic architecture, over-story and corner windows to admit streams of natural light, two fireplaces, first floor bedroom and bath, wrap around deck and more on cul de sac. Grand foyer to light and bright formal areas with fireplace-ideal for entertaining! Sliders from the dining room open to the deck with beautiful wooded views. The eat-in kitchen offers a large boxed window ideal for an herb garden, plenty of cabinets, stainless steel appliances, and bay window seating area. Cozy days await in the family room with fireplaces. A bedroom, full bath, laundry room and access to two car garage. Upstairs is a loft and spacious master bedroom suite with vaulted ceiling, walk-in closet, and spa-like bath with jetted tub. Two additional bedrooms and full bath complete second floor. Unfinished walkout basement ready to design! Enjoy The Hills with pool, tennis courts, clubhouse and sidewalks to stroll!
This property is off market, which means it's not currently listed for sale or rent on Zillow. This may be different from what's available on other websites or public sources.
