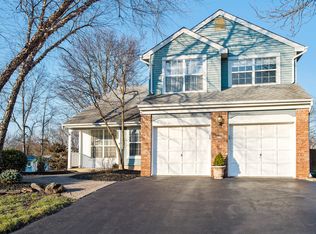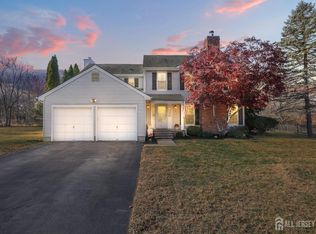This stunning Saratoga model won't cease to amaze you. As you walk through the doors of this beautiful home you'll just fall in love with each space it offers. This home features 4 generously sized bedrooms and 2.5 baths. The master suite has a large sitting area. Master bath has been upgraded with beautiful stone tile and extra large shower. Living room and formal dining room feature hard wood floors throughout . Intricate crown molding throughout the home. Family room off of the kitchen features a wood burning fireplace making this space a great place to relax. Kitchen has lots of storage and counter space with all appliances included. Basement has been finished for additional recreation and enjoyment. You have a very large beautiful backyard retreat featuring a large deck and in ground pool enclosed by iron fence. Exterior features a 6 zoned sprinkler/irrigation system. 2 car garage with extra large driveway. Great neighborhood! Don't wait! This beauty won't last!
This property is off market, which means it's not currently listed for sale or rent on Zillow. This may be different from what's available on other websites or public sources.

