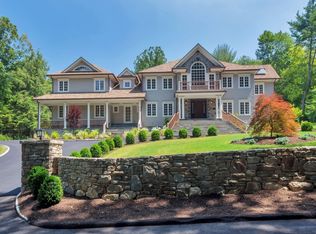Sold for $2,000,000
$2,000,000
5 Smith Farm Road, Weston, CT 06883
6beds
10,956sqft
Single Family Residence
Built in 2006
1.49 Acres Lot
$2,796,300 Zestimate®
$183/sqft
$7,802 Estimated rent
Home value
$2,796,300
$2.49M - $3.16M
$7,802/mo
Zestimate® history
Loading...
Owner options
Explore your selling options
What's special
Shingle style six bedroom home with European flair featuring an open floor plan, high ceilings and an abundance of windows allowing for lots of natural light. Gracious Formal living and dining rooms, and unique great room/living room with art gallery. You'll love prepping meals in the spacious kitchen with three sinks, large island, double ovens, wine chiller, pantry and an inviting breakfast nook. Special feature is the In-law, au-pair or home office with a separate entrance, flexible space. The finished lower level is amazing. Featuring a game room, exercise room and wine cellar. Level open lot with room for a pool on a quiet cul-de-sac.
Zillow last checked: 8 hours ago
Listing updated: June 30, 2023 at 01:47pm
Listed by:
KMS Team at Compass,
David Weber 203-451-7888,
Compass Connecticut, LLC 203-293-9715
Bought with:
Frank Fonteyn, REB.0792082
Prestige Realty Group
Source: Smart MLS,MLS#: 170547782
Facts & features
Interior
Bedrooms & bathrooms
- Bedrooms: 6
- Bathrooms: 8
- Full bathrooms: 6
- 1/2 bathrooms: 2
Primary bedroom
- Features: Double-Sink, Full Bath, Hardwood Floor, Walk-In Closet(s)
- Level: Upper
Bedroom
- Features: Full Bath, Hardwood Floor
- Level: Upper
Bedroom
- Features: Full Bath, Hardwood Floor
- Level: Upper
Bedroom
- Features: Hardwood Floor
- Level: Upper
Bedroom
- Features: Full Bath, Hardwood Floor
- Level: Upper
Dining room
- Features: High Ceilings, Hardwood Floor
- Level: Main
Family room
- Features: 2 Story Window(s), Fireplace, French Doors, Hardwood Floor
- Level: Main
Great room
- Features: 2 Story Window(s), High Ceilings, Fireplace, French Doors, Hardwood Floor
- Level: Main
Kitchen
- Features: Breakfast Nook, Fireplace, French Doors, Granite Counters, Kitchen Island, Pantry
- Level: Main
Living room
- Features: 2 Story Window(s), High Ceilings, French Doors, Hardwood Floor
- Level: Main
Office
- Features: Hardwood Floor
- Level: Upper
Other
- Features: Hardwood Floor
- Level: Lower
Rec play room
- Features: Engineered Wood Floor, Hardwood Floor
- Level: Lower
Other
- Features: Full Bath, Hardwood Floor, Walk-In Closet(s)
- Level: Upper
Heating
- Forced Air, Zoned, Oil
Cooling
- Central Air
Appliances
- Included: Gas Cooktop, Oven, Microwave, Range Hood, Subzero, Dishwasher, Wine Cooler, Water Heater
- Laundry: Mud Room
Features
- Wired for Data, Entrance Foyer
- Doors: French Doors
- Windows: Thermopane Windows
- Basement: Full,Finished,Heated,Cooled,Interior Entry
- Attic: Walk-up,Finished,Heated
- Number of fireplaces: 3
Interior area
- Total structure area: 10,956
- Total interior livable area: 10,956 sqft
- Finished area above ground: 8,356
- Finished area below ground: 2,600
Property
Parking
- Total spaces: 3
- Parking features: Attached, Private, Paved
- Attached garage spaces: 3
- Has uncovered spaces: Yes
Features
- Patio & porch: Patio
- Exterior features: Rain Gutters, Lighting, Underground Sprinkler
- Fencing: Electric
- Waterfront features: Beach Access
Lot
- Size: 1.49 Acres
- Features: Cul-De-Sac, Cleared, Level
Details
- Additional structures: Shed(s)
- Parcel number: 405946
- Zoning: R
- Other equipment: Generator
Construction
Type & style
- Home type: SingleFamily
- Architectural style: Colonial
- Property subtype: Single Family Residence
Materials
- Shingle Siding, Wood Siding
- Foundation: Concrete Perimeter
- Roof: Fiberglass
Condition
- New construction: No
- Year built: 2006
Utilities & green energy
- Sewer: Septic Tank
- Water: Well
Green energy
- Energy efficient items: Windows
Community & neighborhood
Security
- Security features: Security System
Community
- Community features: Golf, Library, Park
Location
- Region: Weston
- Subdivision: Lyons Plains
Price history
| Date | Event | Price |
|---|---|---|
| 6/30/2023 | Sold | $2,000,000-4.8%$183/sqft |
Source: | ||
| 4/29/2023 | Contingent | $2,100,000$192/sqft |
Source: | ||
| 3/1/2023 | Price change | $2,100,000-12.3%$192/sqft |
Source: | ||
| 2/8/2023 | Listed for sale | $2,395,000$219/sqft |
Source: | ||
| 7/26/2022 | Listing removed | -- |
Source: | ||
Public tax history
| Year | Property taxes | Tax assessment |
|---|---|---|
| 2025 | $37,726 -12.1% | $1,578,500 -13.7% |
| 2024 | $42,913 -7.2% | $1,828,400 +30.7% |
| 2023 | $46,264 +0.3% | $1,399,390 |
Find assessor info on the county website
Neighborhood: 06883
Nearby schools
GreatSchools rating
- 9/10Weston Intermediate SchoolGrades: 3-5Distance: 1.5 mi
- 8/10Weston Middle SchoolGrades: 6-8Distance: 1.7 mi
- 10/10Weston High SchoolGrades: 9-12Distance: 1.6 mi
Schools provided by the listing agent
- Elementary: Hurlbutt
- Middle: Weston
- High: Weston
Source: Smart MLS. This data may not be complete. We recommend contacting the local school district to confirm school assignments for this home.
Sell with ease on Zillow
Get a Zillow Showcase℠ listing at no additional cost and you could sell for —faster.
$2,796,300
2% more+$55,926
With Zillow Showcase(estimated)$2,852,226
