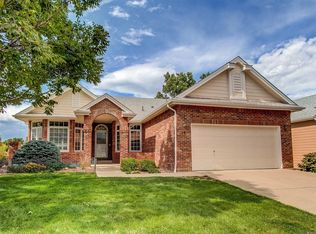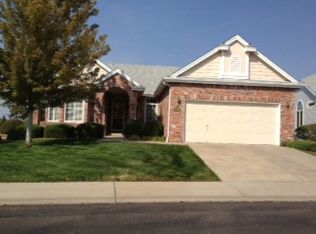Sold for $825,000 on 09/03/24
$825,000
5 Skye Lane, Highlands Ranch, CO 80130
3beds
3,292sqft
Single Family Residence
Built in 1998
5,545 Square Feet Lot
$829,600 Zestimate®
$251/sqft
$3,357 Estimated rent
Home value
$829,600
$788,000 - $879,000
$3,357/mo
Zestimate® history
Loading...
Owner options
Explore your selling options
What's special
Location! Location! Premium Location! Backs to Open Space with Panoramic View of the Golf Course! Very Private Setting! Newer Oversized Deck to Enjoy with Family and Friends! Beautiful Home! True Pride of Ownership! Upgrades: Plantation Shutters, Real Hardwood Floors, Gas Log Fireplace, Gas Cooktop, plus Many More Upgrades to Enjoy! Professionally, Well Done and Designed, Finished Basement with Additional Family Room, Sport Room, Wet Bar, Game Room , Craft Room... Whatever you Choose!! You and Your Guests will Appreciate the Large 3rd Bedroom and 3/4 Bath for Family and Friend Visits! This is the Home you've been Waiting and Looking For!! Don't Miss this Ever Popular SCOTTSDALE Model! Move Quickly! Set your Showing today through "Broker Bay"!
Zillow last checked: 8 hours ago
Listing updated: October 01, 2024 at 11:12am
Listed by:
Don Woodland 303-887-6777 DSWOODLAND@AOL.COM,
HomeSmart
Bought with:
Don Woodland, 124621
HomeSmart
Source: REcolorado,MLS#: 5705574
Facts & features
Interior
Bedrooms & bathrooms
- Bedrooms: 3
- Bathrooms: 3
- Full bathrooms: 2
- 3/4 bathrooms: 1
- Main level bathrooms: 2
- Main level bedrooms: 2
Primary bedroom
- Description: Coffered Ceiling! Plantation Shutters! Bay Window!
- Level: Main
- Area: 252.81 Square Feet
- Dimensions: 15.9 x 15.9
Bedroom
- Description: 2nd Bedroom!
- Level: Main
- Area: 122.96 Square Feet
- Dimensions: 10.6 x 11.6
Bedroom
- Description: Double Walk-In Closets!
- Level: Basement
- Area: 180 Square Feet
- Dimensions: 12 x 15
Primary bathroom
- Description: Five Piece! Jet Tub! Double Vanities!
- Level: Main
- Area: 120 Square Feet
- Dimensions: 10 x 12
Bathroom
- Description: Guest/Hall Bath! 4 Piece!
- Level: Main
- Area: 60 Square Feet
- Dimensions: 5 x 12
Bathroom
- Description: 3/4 Bath! Nice!
- Level: Basement
- Area: 40 Square Feet
- Dimensions: 5 x 8
Dining room
- Description: Vaulted Ceiling! Bay Window! Plantation Shutters!
- Level: Main
- Area: 168 Square Feet
- Dimensions: 12 x 14
Family room
- Description: Built-In Entertainment Center! Can Lights!
- Level: Basement
- Area: 322 Square Feet
- Dimensions: 14 x 23
Game room
- Description: Wet Bar, Refrigerator, Cabinets W/ Wine Rack!
- Level: Basement
- Area: 204 Square Feet
- Dimensions: 12 x 17
Great room
- Description: Vaulted Ceiling! B/I Bookcases! Gas Log Fireplace!
- Level: Main
- Area: 256 Square Feet
- Dimensions: 12.8 x 20
Kitchen
- Description: Gas Cook Top! Double Ovens! Bouch Dishwasher
- Level: Main
- Area: 276 Square Feet
- Dimensions: 12 x 23
Laundry
- Description: Cabinets! Utility Sink! Off Garage!
- Level: Main
- Area: 48 Square Feet
- Dimensions: 6 x 8
Office
- Description: French Doors! Built-In Bookcases! Real Hardwood Floors!
- Level: Main
- Area: 146 Square Feet
- Dimensions: 10 x 14.6
Heating
- Forced Air, Natural Gas
Cooling
- Central Air
Appliances
- Included: Bar Fridge, Cooktop, Dishwasher, Disposal, Double Oven, Dryer, Gas Water Heater, Humidifier, Microwave, Refrigerator, Self Cleaning Oven, Washer, Water Softener
Features
- Built-in Features, Ceiling Fan(s), Eat-in Kitchen, Five Piece Bath, High Ceilings, Open Floorplan, Primary Suite, Smoke Free, Tile Counters, Vaulted Ceiling(s), Walk-In Closet(s), Wet Bar
- Flooring: Carpet, Tile, Vinyl, Wood
- Windows: Bay Window(s), Double Pane Windows, Window Coverings
- Basement: Crawl Space,Finished,Partial,Sump Pump
- Number of fireplaces: 1
- Fireplace features: Gas Log, Great Room
Interior area
- Total structure area: 3,292
- Total interior livable area: 3,292 sqft
- Finished area above ground: 1,924
- Finished area below ground: 1,003
Property
Parking
- Total spaces: 2
- Parking features: Concrete, Dry Walled
- Attached garage spaces: 2
Features
- Levels: One
- Stories: 1
- Patio & porch: Covered, Deck, Front Porch
- Fencing: None
- Has view: Yes
- View description: Golf Course
Lot
- Size: 5,545 sqft
- Features: Cul-De-Sac, Greenbelt, Landscaped, Level, On Golf Course
- Residential vegetation: Grassed
Details
- Parcel number: R0378445
- Zoning: PDU
- Special conditions: Standard
Construction
Type & style
- Home type: SingleFamily
- Architectural style: Contemporary
- Property subtype: Single Family Residence
Materials
- Brick, Wood Siding
- Foundation: Concrete Perimeter, Structural
- Roof: Composition
Condition
- Year built: 1998
Details
- Builder model: Scottsdale
- Builder name: Richmond American Homes
Utilities & green energy
- Electric: 110V, 220 Volts
- Sewer: Public Sewer
- Water: Public
- Utilities for property: Cable Available, Electricity Connected, Internet Access (Wired), Natural Gas Connected, Phone Connected
Community & neighborhood
Security
- Security features: Carbon Monoxide Detector(s), Security Entrance, Smoke Detector(s)
Senior living
- Senior community: Yes
Location
- Region: Highlands Ranch
- Subdivision: Gleneagles Village
HOA & financial
HOA
- Has HOA: Yes
- HOA fee: $63 annually
- Amenities included: Clubhouse, Gated, Pool
- Services included: Reserve Fund, Insurance, Maintenance Grounds, Maintenance Structure, Road Maintenance, Snow Removal, Trash
- Association name: HRCA
- Association phone: 303-471-8815
- Second HOA fee: $492 monthly
- Second association name: Gleneagles Village
- Second association phone: 303-482-2213
Other
Other facts
- Listing terms: Cash,Conventional
- Ownership: Individual
- Road surface type: Paved
Price history
| Date | Event | Price |
|---|---|---|
| 9/3/2024 | Sold | $825,000$251/sqft |
Source: | ||
| 8/2/2024 | Pending sale | $825,000$251/sqft |
Source: | ||
| 8/2/2024 | Listed for sale | $825,000+68.4%$251/sqft |
Source: | ||
| 1/14/2015 | Sold | $490,000+0.1%$149/sqft |
Source: Public Record Report a problem | ||
| 12/16/2014 | Pending sale | $489,500$149/sqft |
Source: Coldwell Banker Residential Brokerage - Southeast Metro at DTC #4692744 Report a problem | ||
Public tax history
| Year | Property taxes | Tax assessment |
|---|---|---|
| 2025 | $4,838 +0.2% | $49,830 -9.4% |
| 2024 | $4,829 +27.9% | $55,010 -1% |
| 2023 | $3,775 -3.8% | $55,540 +34.4% |
Find assessor info on the county website
Neighborhood: 80130
Nearby schools
GreatSchools rating
- 6/10Fox Creek Elementary SchoolGrades: PK-6Distance: 1 mi
- 5/10Cresthill Middle SchoolGrades: 7-8Distance: 0.8 mi
- 9/10Highlands Ranch High SchoolGrades: 9-12Distance: 1.1 mi
Schools provided by the listing agent
- Elementary: Fox Creek
- Middle: Cresthill
- High: Highlands Ranch
- District: Douglas RE-1
Source: REcolorado. This data may not be complete. We recommend contacting the local school district to confirm school assignments for this home.
Get a cash offer in 3 minutes
Find out how much your home could sell for in as little as 3 minutes with a no-obligation cash offer.
Estimated market value
$829,600
Get a cash offer in 3 minutes
Find out how much your home could sell for in as little as 3 minutes with a no-obligation cash offer.
Estimated market value
$829,600

