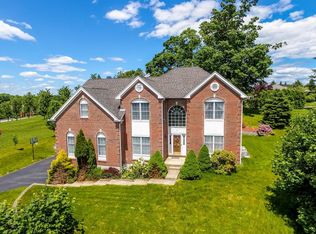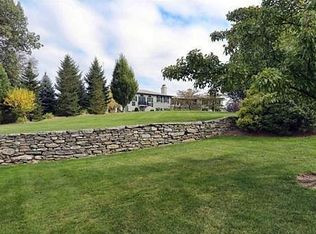Exquisite brick front Colonial showcasing luxury amenities is set on a beautiful lot in the sought after Shrewsbury Hunt neighborhood. This fine home exudes quality and detail with pillar flanked formal living/dining rooms, crown moldings and hardwood floors on the main level. A stunning sun filled kitchen with skylights, granite countertops, center island, ample cabinet space, pantry and stainless steel appliances. Eat-in dining area that leads to the gorgeous family room with cathedral ceiling, fireplace and french doors. Spacious Study room with french doors on the 1st floor is a perfect setting for home office. The 2nd floor boasts a huge master bedroom with a sitting area, full bath and a large walk-in closet. Three additional good sized bedrooms and a common full bath on the 2nd floor. Professionally finished lower level that is perfect for entertainment. Gas Heat, Central Air, 1st floor laundry, lush landscaping and too many features to list. Come and see this beautiful house.
This property is off market, which means it's not currently listed for sale or rent on Zillow. This may be different from what's available on other websites or public sources.

