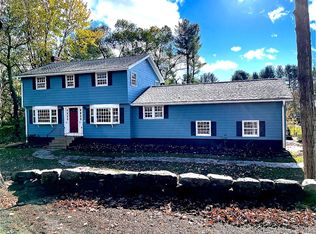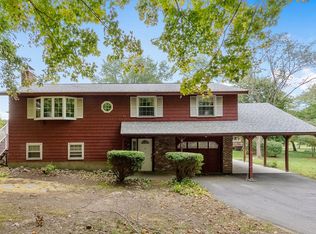Welcome Home! Step inside the double front doors to this stunning, updated & comfortable split-entry. Set on a beautiful lot, in a neighborhood setting close to Town Center, you'll notice the gleaming hardwood throughout most of the first floor. Spacious, sun-filled Living Rooms flows into the Dining Area which overlooks the large, updated kitchen with granite counters and stainless appliances. Escape through the french doors with your favorite beverage to the 3 season sun-room, overlooking the beautiful backyard. 3 bedrooms and an updated full bath complete the main level. The lower level features a large, tiled Family Room with Fireplace, an office and another full bath. Flowing floor plan, this house is ready to move in and enjoy. Great local shopping, biking on the Bruce Freeman Rail Trail, close to highways and commuter rail and don't forget the high scoring Acton/Boxborough schools! Acton is hot! Don't miss your chance to see this one!
This property is off market, which means it's not currently listed for sale or rent on Zillow. This may be different from what's available on other websites or public sources.

