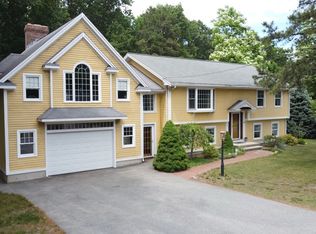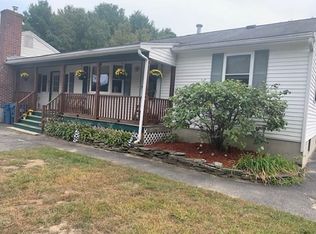Sold for $575,000 on 07/30/24
$575,000
5 Silverbirch Rd, Billerica, MA 01821
3beds
1,128sqft
Single Family Residence
Built in 1961
0.49 Acres Lot
$582,900 Zestimate®
$510/sqft
$2,925 Estimated rent
Home value
$582,900
$536,000 - $635,000
$2,925/mo
Zestimate® history
Loading...
Owner options
Explore your selling options
What's special
Discover the epitome of convenience and charm with this inviting single-level home boasting a spacious half-acre fenced yard. Gleaming hardwood floors welcome you into the living room filled with large picture window and cozy fireplace. A kitchen adorned with a stylish tile backsplash enhances its contemporary appeal. The counter seamlessly opens to the living room, creating a sociable atmosphere perfect for gatherings. An inviting eat-in area features a slider, flooding the space with natural light and offering convenient access to the outdoors. Featuring an oversized shed, ideal for hobbyists or woodworkers. Bedrooms all with hardwood floors. Enjoy seamless indoor-outdoor living with a large back deck, perfect for entertaining or relaxing in privacy. Open stairs lead to a basement with plenty of space just awaiting your personal touch. Complete with a generous driveway, this residence embodies comfort and functionality at its finest. Open House Saturday and Sunday 11 to 12:30!
Zillow last checked: 8 hours ago
Listing updated: July 31, 2024 at 04:16am
Listed by:
Team Blue 978-658-8288,
ERA Key Realty Services 978-658-8288,
Linda Ducharme 978-375-1918
Bought with:
Paul Dunton
RE/MAX Triumph Realty
Source: MLS PIN,MLS#: 73254523
Facts & features
Interior
Bedrooms & bathrooms
- Bedrooms: 3
- Bathrooms: 1
- Full bathrooms: 1
Primary bedroom
- Features: Closet, Flooring - Hardwood
- Level: First
- Area: 132
- Dimensions: 12 x 11
Bedroom 2
- Features: Closet, Flooring - Hardwood
- Level: First
- Area: 132
- Dimensions: 12 x 11
Bedroom 3
- Features: Closet, Flooring - Hardwood
- Level: First
- Area: 110
- Dimensions: 11 x 10
Bathroom 1
- Features: Bathroom - Tiled With Tub & Shower, Flooring - Stone/Ceramic Tile
- Level: First
- Area: 64
- Dimensions: 8 x 8
Dining room
- Level: First
Family room
- Features: Flooring - Engineered Hardwood
- Level: Basement
- Area: 120
- Dimensions: 12 x 10
Kitchen
- Features: Flooring - Stone/Ceramic Tile, Kitchen Island, Open Floorplan
- Level: First
- Area: 231
- Dimensions: 21 x 11
Living room
- Features: Flooring - Hardwood, Window(s) - Picture
- Level: First
- Area: 192
- Dimensions: 16 x 12
Heating
- Forced Air, Natural Gas
Cooling
- Wall Unit(s), None
Appliances
- Laundry: In Basement, Gas Dryer Hookup
Features
- Flooring: Wood, Tile, Wood Laminate
- Windows: Storm Window(s)
- Basement: Full,Partially Finished,Bulkhead
- Number of fireplaces: 1
- Fireplace features: Living Room
Interior area
- Total structure area: 1,128
- Total interior livable area: 1,128 sqft
Property
Parking
- Total spaces: 4
- Parking features: Off Street, Paved
- Uncovered spaces: 4
Features
- Patio & porch: Deck, Patio
- Exterior features: Deck, Patio, Rain Gutters, Storage, Fenced Yard
- Fencing: Fenced/Enclosed,Fenced
Lot
- Size: 0.49 Acres
- Features: Cleared, Level
Details
- Parcel number: M:0044 B:0019 L:3,369845
- Zoning: 3
Construction
Type & style
- Home type: SingleFamily
- Architectural style: Ranch
- Property subtype: Single Family Residence
Materials
- Frame
- Foundation: Concrete Perimeter
- Roof: Shingle
Condition
- Year built: 1961
Utilities & green energy
- Electric: Circuit Breakers
- Sewer: Public Sewer
- Water: Public
- Utilities for property: for Gas Range, for Gas Dryer
Community & neighborhood
Community
- Community features: Shopping, Tennis Court(s), Park, Golf, Highway Access, Public School
Location
- Region: Billerica
Price history
| Date | Event | Price |
|---|---|---|
| 7/30/2024 | Sold | $575,000+9.5%$510/sqft |
Source: MLS PIN #73254523 Report a problem | ||
| 6/19/2024 | Listed for sale | $525,000+34.6%$465/sqft |
Source: MLS PIN #73254523 Report a problem | ||
| 12/13/2019 | Sold | $390,000-2.5%$346/sqft |
Source: Public Record Report a problem | ||
| 11/8/2019 | Pending sale | $399,900$355/sqft |
Source: Coldwell Banker Residential Brokerage - Newburyport #72553159 Report a problem | ||
| 10/16/2019 | Listed for sale | $399,900$355/sqft |
Source: Coldwell Banker Residential Brokerage - Newburyport #72553159 Report a problem | ||
Public tax history
| Year | Property taxes | Tax assessment |
|---|---|---|
| 2025 | $6,044 +6.9% | $531,600 +6.2% |
| 2024 | $5,653 +1.2% | $500,700 +6.4% |
| 2023 | $5,585 +9.4% | $470,500 +16.5% |
Find assessor info on the county website
Neighborhood: 01821
Nearby schools
GreatSchools rating
- 7/10John F. Kennedy SchoolGrades: K-4Distance: 0.2 mi
- 7/10Locke Middle SchoolGrades: 5-7Distance: 1.4 mi
- 5/10Billerica Memorial High SchoolGrades: PK,8-12Distance: 2.5 mi
Schools provided by the listing agent
- Elementary: Jfk
- Middle: Locke Middle
- High: Bmhs
Source: MLS PIN. This data may not be complete. We recommend contacting the local school district to confirm school assignments for this home.
Get a cash offer in 3 minutes
Find out how much your home could sell for in as little as 3 minutes with a no-obligation cash offer.
Estimated market value
$582,900
Get a cash offer in 3 minutes
Find out how much your home could sell for in as little as 3 minutes with a no-obligation cash offer.
Estimated market value
$582,900

