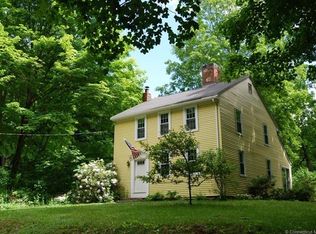Sold for $365,000
$365,000
5 Sillimanville Road, East Hampton, CT 06424
3beds
1,212sqft
Single Family Residence
Built in 1953
2.75 Acres Lot
$373,000 Zestimate®
$301/sqft
$2,397 Estimated rent
Home value
$373,000
$339,000 - $407,000
$2,397/mo
Zestimate® history
Loading...
Owner options
Explore your selling options
What's special
Set on a beautiful, level 2.75-acre lot, this inviting ranch blends comfort, practicality, and space to spare. Inside, you'll find over 1,200 square feet of well-designed living area that includes a living room, den, office, and an eat-in kitchen with freshly updated cabinets. The home has been refreshed throughout with new vinyl flooring, fresh paint, and a new whole-house water treatment system. Outside, a detached two-car garage and an impressive 40x30, 4 car tandem garage with two overhead doors offer endless possibilities-perfect for a workshop, car collection, or additional storage. A whole-house automatic generator adds peace of mind. Enjoy the quiet charm of a rural setting near lakes, Nichols Park, and the Comstock Covered Bridge, while staying conveniently close to everything East Hampton has to offer.
Zillow last checked: 8 hours ago
Listing updated: October 30, 2025 at 08:32am
Listed by:
THE SUSAN SANTORO TEAM,
Kate Esposito 203-215-8824,
William Pitt Sotheby's Int'l 203-453-2533
Bought with:
Alicia Mahon, RES.0811441
William Pitt Sotheby's Int'l
Source: Smart MLS,MLS#: 24137012
Facts & features
Interior
Bedrooms & bathrooms
- Bedrooms: 3
- Bathrooms: 1
- Full bathrooms: 1
Heating
- Forced Air, Oil, Wood
Cooling
- Window Unit(s)
Appliances
- Included: Oven/Range, Refrigerator, Washer, Dryer, Electric Water Heater
Features
- Open Floorplan
- Basement: None
- Attic: Pull Down Stairs
- Has fireplace: No
Interior area
- Total structure area: 1,212
- Total interior livable area: 1,212 sqft
- Finished area above ground: 1,212
Property
Parking
- Total spaces: 6
- Parking features: Detached, Garage Door Opener
- Garage spaces: 6
Lot
- Size: 2.75 Acres
- Features: Corner Lot, Level
Details
- Parcel number: 981027
- Zoning: R-4
Construction
Type & style
- Home type: SingleFamily
- Architectural style: Ranch
- Property subtype: Single Family Residence
Materials
- Aluminum Siding
- Foundation: Concrete Perimeter
- Roof: Asphalt
Condition
- New construction: No
- Year built: 1953
Utilities & green energy
- Sewer: Septic Tank
- Water: Well
- Utilities for property: Cable Available
Community & neighborhood
Community
- Community features: Golf, Lake, Park, Playground
Location
- Region: East Hampton
Price history
| Date | Event | Price |
|---|---|---|
| 10/30/2025 | Sold | $365,000+23.7%$301/sqft |
Source: | ||
| 11/17/2022 | Sold | $295,000+8.5%$243/sqft |
Source: | ||
| 9/27/2022 | Contingent | $272,000$224/sqft |
Source: | ||
| 9/24/2022 | Listed for sale | $272,000$224/sqft |
Source: | ||
Public tax history
| Year | Property taxes | Tax assessment |
|---|---|---|
| 2025 | $6,240 +4.4% | $157,130 |
| 2024 | $5,977 +5.5% | $157,130 |
| 2023 | $5,666 +4% | $157,130 |
Find assessor info on the county website
Neighborhood: 06424
Nearby schools
GreatSchools rating
- 8/10Memorial SchoolGrades: PK-3Distance: 3.7 mi
- 6/10East Hampton Middle SchoolGrades: 6-8Distance: 5.3 mi
- 8/10East Hampton High SchoolGrades: 9-12Distance: 5.4 mi
Get pre-qualified for a loan
At Zillow Home Loans, we can pre-qualify you in as little as 5 minutes with no impact to your credit score.An equal housing lender. NMLS #10287.
Sell with ease on Zillow
Get a Zillow Showcase℠ listing at no additional cost and you could sell for —faster.
$373,000
2% more+$7,460
With Zillow Showcase(estimated)$380,460
