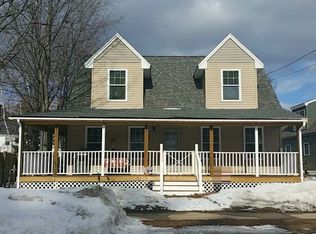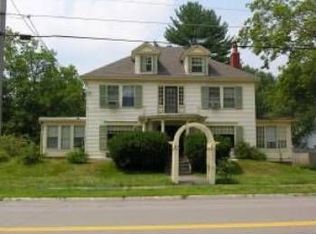Turn key contemporary cape style home with 3 bedrooms, 1,5 bathrooms and 2 car attached garage. Home features open concept first floor, tiled foyer, formal dining room, tiled kitchen with new SS appliances, breakfast bar and quartz counter tops and oversized two bowl porceiln sink, living room is plumbed for a gas fireplace, hardwood floors thru out first floor, and updated half bath. Hardwood tread lines the stairway to the 2nd floor with all newer flooring, 24x18 master bedroom with walk in closet, updated full bath, 2 more bedrooms. Full unfinished basement for expansion or storage, natural gas heat, central air, city water and sewer. Deck off the kitchen leads to your fenced in backyard. Close to shopping and commuter routes/
This property is off market, which means it's not currently listed for sale or rent on Zillow. This may be different from what's available on other websites or public sources.

