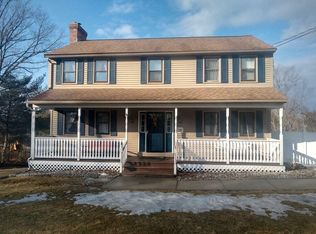Sold for $510,000
$510,000
5 Sibley Rd, Ashburnham, MA 01430
3beds
2,128sqft
Single Family Residence
Built in 1987
1.94 Acres Lot
$566,300 Zestimate®
$240/sqft
$3,148 Estimated rent
Home value
$566,300
$538,000 - $595,000
$3,148/mo
Zestimate® history
Loading...
Owner options
Explore your selling options
What's special
Beautiful 3 bedroom, 2 bath Colonial w/an oversized attached garage on a corner lot! Fall in love w/the expansive new kitchen which features an island, quartz countertops, a farmers sink, SS appliances & hardwood floors. Providing a comfortable space for dining, entertaining & cooking. The family room has soaring 10’ ceilings & could be a mudroom as it provides convenient access to the garage. The front to back living room w/hardwood floors & a wood stove, creating a warm & inviting atmosphere while also featuring an oversized slider to the 2-tiered deck overlooking the private backyard. The foyer area & full bath complete the 1st floor. Upstairs, you'll find 3 bedrooms, a full bathroom & laundry area. The primary bedroom stands out w/two walk-in closets. The property includes a farmers porch, offering a cozy spot to relax and enjoy the outdoors. Anderson windows. Siding & gutters (2020), central a/c (2022), oil tank, LVP flooring, driveway paved & widened (2021). Mountain Views!
Zillow last checked: 8 hours ago
Listing updated: July 17, 2023 at 09:57am
Listed by:
Cory Gracie 978-430-8753,
LAER Realty Partners 978-827-4018
Bought with:
Johnston Lynch Group
Dwell360
Source: MLS PIN,MLS#: 73114061
Facts & features
Interior
Bedrooms & bathrooms
- Bedrooms: 3
- Bathrooms: 2
- Full bathrooms: 2
Primary bedroom
- Features: Ceiling Fan(s), Flooring - Wall to Wall Carpet, Closet - Double
- Level: Second
- Area: 260
- Dimensions: 13 x 20
Bedroom 2
- Features: Closet, Flooring - Wall to Wall Carpet
- Level: Second
- Area: 168
- Dimensions: 12 x 14
Bedroom 3
- Features: Closet, Flooring - Wall to Wall Carpet
- Level: Second
- Area: 132
- Dimensions: 11 x 12
Bathroom 1
- Features: Bathroom - 3/4, Bathroom - With Shower Stall, Closet
- Level: First
- Area: 80
- Dimensions: 8 x 10
Bathroom 2
- Features: Bathroom - Full, Bathroom - With Tub & Shower, Skylight, Closet - Linen, Flooring - Stone/Ceramic Tile
- Level: Second
- Area: 45
- Dimensions: 5 x 9
Family room
- Features: Ceiling Fan(s), Closet, Flooring - Wall to Wall Carpet, Cable Hookup, Exterior Access
- Level: First
- Area: 195
- Dimensions: 15 x 13
Kitchen
- Features: Flooring - Hardwood, Dining Area, Pantry, Countertops - Stone/Granite/Solid, Kitchen Island, Recessed Lighting, Stainless Steel Appliances
- Level: First
- Area: 299
- Dimensions: 13 x 23
Living room
- Features: Wood / Coal / Pellet Stove, Flooring - Hardwood, Deck - Exterior, Slider
- Level: First
- Area: 299
- Dimensions: 13 x 23
Heating
- Baseboard, Oil
Cooling
- Central Air, Ductless
Appliances
- Included: Range, Dishwasher, Microwave, Refrigerator, Washer, Dryer, Water Treatment, Vacuum System
- Laundry: Second Floor, Electric Dryer Hookup, Washer Hookup
Features
- Central Vacuum
- Flooring: Carpet, Hardwood
- Doors: Storm Door(s)
- Windows: Insulated Windows, Screens
- Basement: Full,Interior Entry,Concrete
- Has fireplace: No
Interior area
- Total structure area: 2,128
- Total interior livable area: 2,128 sqft
Property
Parking
- Total spaces: 6
- Parking features: Attached, Garage Door Opener, Storage, Workshop in Garage, Paved Drive, Off Street, Paved
- Attached garage spaces: 2
- Uncovered spaces: 4
Features
- Patio & porch: Porch, Deck - Wood
- Exterior features: Porch, Deck - Wood, Rain Gutters, Storage, Screens, Garden
- Has view: Yes
- View description: Scenic View(s)
Lot
- Size: 1.94 Acres
- Features: Corner Lot
Details
- Parcel number: M:0014 B:000044,3572791
- Zoning: RB
Construction
Type & style
- Home type: SingleFamily
- Architectural style: Colonial
- Property subtype: Single Family Residence
Materials
- Frame
- Foundation: Concrete Perimeter
- Roof: Shingle
Condition
- Year built: 1987
Utilities & green energy
- Electric: Circuit Breakers
- Sewer: Private Sewer
- Water: Private
- Utilities for property: for Electric Range, for Electric Dryer, Washer Hookup
Green energy
- Energy efficient items: Thermostat
Community & neighborhood
Community
- Community features: Shopping, Medical Facility, House of Worship, Private School, Public School
Location
- Region: Ashburnham
Other
Other facts
- Road surface type: Paved
Price history
| Date | Event | Price |
|---|---|---|
| 7/17/2023 | Sold | $510,000+2.2%$240/sqft |
Source: MLS PIN #73114061 Report a problem | ||
| 5/19/2023 | Listed for sale | $499,000+33.1%$234/sqft |
Source: MLS PIN #73114061 Report a problem | ||
| 10/15/2020 | Sold | $375,000+2.8%$176/sqft |
Source: Public Record Report a problem | ||
| 9/8/2020 | Pending sale | $364,900$171/sqft |
Source: Dimacale & Gracie Real Estate #72719932 Report a problem | ||
| 9/3/2020 | Listed for sale | $364,900+22.4%$171/sqft |
Source: Dimacale & Gracie Real Estate #72719932 Report a problem | ||
Public tax history
| Year | Property taxes | Tax assessment |
|---|---|---|
| 2025 | $7,307 +9.9% | $491,400 +16.4% |
| 2024 | $6,648 +1.9% | $422,100 +7% |
| 2023 | $6,527 -5.7% | $394,400 +7.6% |
Find assessor info on the county website
Neighborhood: 01430
Nearby schools
GreatSchools rating
- 4/10Briggs Elementary SchoolGrades: PK-5Distance: 2.9 mi
- 6/10Overlook Middle SchoolGrades: 6-8Distance: 3.7 mi
- 8/10Oakmont Regional High SchoolGrades: 9-12Distance: 3.8 mi
Get a cash offer in 3 minutes
Find out how much your home could sell for in as little as 3 minutes with a no-obligation cash offer.
Estimated market value$566,300
Get a cash offer in 3 minutes
Find out how much your home could sell for in as little as 3 minutes with a no-obligation cash offer.
Estimated market value
$566,300
