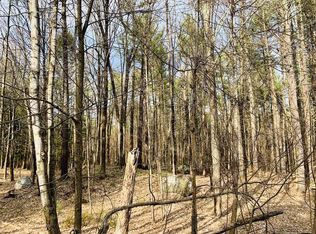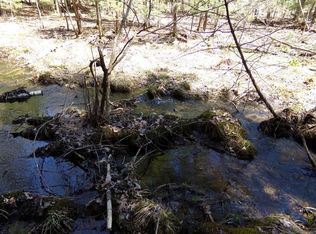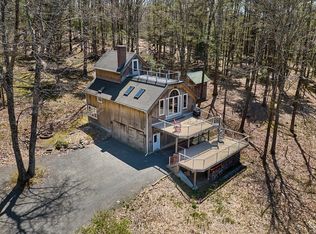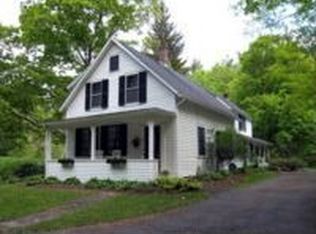The words new, remodeled and location just begin to describe this Multi-level ranch with an open floor plan. It has a new well, septic, chimney, roof, windows and doors. Also new plumbing and updated electric to include a new panel box. This is a 3 or 4 bedroom house with 2 full baths. The kitchen has all new stainless steel appliances. The living room has a thimble for a future wood or pellet stove. The walkout basement can be used as a master suite, family room or home office. There are two new bathrooms, and every room has been painted and has new flooring. There is a first floor laundry room off of the mud room. Located just 10 mins to UMmass, across from the Town common, next door to the Historic Society and approximately 100 yards from the public boat launch. It's a great location and a great home !!!
This property is off market, which means it's not currently listed for sale or rent on Zillow. This may be different from what's available on other websites or public sources.



