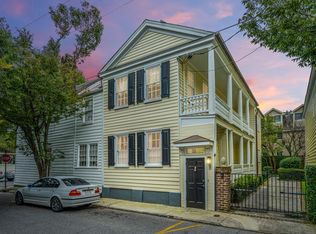Rare offering on charming Short Street. This exceptional home received a Carolopolis award in 1992, when it was brought back to the studs and renovated, and is a regular on the Charleston Home Tour. The home boasts tall ceilings with dentil molding and is wired for stereo both indoors and out. On the first floor, there is a formal dining and living room in the front of the home. The kitchen has been updated with marble counter tops and stainless steel appliances. It offers a great working space for the chef of the house, and opens up to the family room. Upstairs, there is the master suite, two additional bedrooms, a hall bathroom, and a covered porch. The master bedroom is exceptionally large and has a walk in closet that was installed by a professional organizer. The master bathroom is also large, and has a tub and separate shower. The property has off street parking and a low maintenance yard bordered by a brick patio that is conveniently accessed off of the family room. Property is centrally located within walking distance to shopping and restaurants, as well as Colonial Lake.
This property is off market, which means it's not currently listed for sale or rent on Zillow. This may be different from what's available on other websites or public sources.
