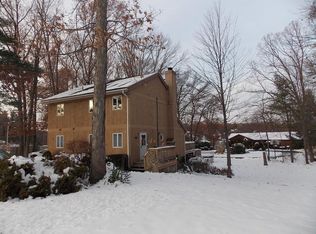Come check out this unique and stunning home coming soon to the market! Open concept floor plan with crown molding throughout. Convenient first floor laundry. Spacious master bedroom features a walk-in closet and a huge master bathroom with a Jacuzzi. Large playroom attached to fourth bedroom. Beautiful fenced in yard that is perfect for entertaining with an inground heated saltwater pool. This house is wired for an outdoor kitchen/ sauna. Deeded access to South Meadow Pond which is just a short walk away. Full basement has potential to be finished. Call us today for more information!
This property is off market, which means it's not currently listed for sale or rent on Zillow. This may be different from what's available on other websites or public sources.
