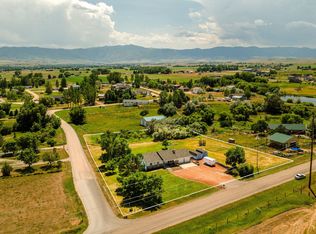Sold on 07/21/23
Price Unknown
5 Sherri View Dr, Sheridan, WY 82801
3beds
2baths
3,332sqft
Stick Built, Residential
Built in 1996
2.14 Acres Lot
$774,000 Zestimate®
$--/sqft
$2,801 Estimated rent
Home value
$774,000
$735,000 - $820,000
$2,801/mo
Zestimate® history
Loading...
Owner options
Explore your selling options
What's special
If a slice of Wyoming heaven is what you are looking for, you've found it! This beautiful 3 bedroom 2 bath Log home is situated on 2.14 acres of gorgeous! Mature trees, expansive grass lawns and a gently rolling creek adorn the property for that perfect setting, no matter the season. Cuddle up to the grand stone fireplace in Winter, or sip Iced Tea on the awesome wrap around deck in Summer. Take in the wonderful views from any vantage point or window of the home, including the large flagstone patio from the walk-out basement! A firepit and seating area are a perfect gathering spot. The Family Room on the lower level boasts a convenient bar/sink area. Enjoy your 1800 square foot detached shop/garage for tinkering and tons of space for outdoor toys! The drive-through overhead garage doors are a plus. Do not hesitate to take a look at this property, it will not disappoint! All measurements are approximate.
Zillow last checked: 8 hours ago
Listing updated: August 25, 2024 at 08:07pm
Listed by:
Kim Hall,
ERA Carroll Realty, Co., Inc.
Bought with:
Kim Hall, RE-13854
ERA Carroll Realty, Co., Inc.
Source: Sheridan County BOR,MLS#: 22-1149
Facts & features
Interior
Bedrooms & bathrooms
- Bedrooms: 3
- Bathrooms: 2
Bedroom 1
- Description: Carpet, walk-in closet
- Level: Main
Bedroom 2
- Description: Carpet
- Level: Basement
Bedroom 3
- Description: Carpet
- Level: Basement
Full bathroom
- Description: Tile
- Level: Main
Full bathroom
- Description: Jacuzzi tub, tile surround & floor
- Level: Basement
Bonus room
- Description: Loft area, carpet, operational sky light
- Level: Upper
Den
- Description: French doors, carpet, storage area
- Level: Upper
Dining room
- Description: Tile
- Level: Main
Family room
- Description: Carpet, pellet stove, bar area
- Level: Basement
Foyer
- Description: Tile
- Level: Main
Kitchen
- Description: Tile, granite, countertops
- Level: Main
Laundry
- Description: Tile, utility sink, storage cabinets
- Level: Basement
Living room
- Description: Carpet
- Level: Main
Heating
- Gas Forced Air, Natural Gas
Cooling
- Central Air
Features
- Mudroom, Loft, Entrance Foyer, Ceiling Fan(s), Pantry, Walk-In Closet(s), Wet Bar
- Basement: Walk-Out Access
- Has fireplace: Yes
- Fireplace features: # of Fireplaces, Pellet Stove, Wood Burning Stove
Interior area
- Total structure area: 3,332
- Total interior livable area: 3,332 sqft
- Finished area above ground: 756
Property
Parking
- Total spaces: 1
- Parking features: Gravel
- Attached garage spaces: 1
Features
- Stories: 1
- Patio & porch: Covered Patio, Deck, Patio
- Has view: Yes
- View description: Mountain(s)
- Waterfront features: Creek
Lot
- Size: 2.14 Acres
Details
- Additional structures: Workshop, Shop
- Parcel number: R0006784
Construction
Type & style
- Home type: SingleFamily
- Property subtype: Stick Built, Residential
Materials
- Log
- Roof: Asphalt
Condition
- Year built: 1996
Utilities & green energy
- Sewer: Septic Tank
- Water: Public
Community & neighborhood
Location
- Region: Sheridan
- Subdivision: Sherri View
HOA & financial
HOA
- Has HOA: Yes
- HOA fee: $150 annually
Price history
| Date | Event | Price |
|---|---|---|
| 7/21/2023 | Sold | -- |
Source: | ||
| 11/16/2022 | Listed for sale | $750,000$225/sqft |
Source: | ||
Public tax history
| Year | Property taxes | Tax assessment |
|---|---|---|
| 2025 | $3,237 -21.3% | $48,679 -21.3% |
| 2024 | $4,113 +6.8% | $61,854 +1.5% |
| 2023 | $3,853 +8.2% | $60,936 +13.8% |
Find assessor info on the county website
Neighborhood: 82801
Nearby schools
GreatSchools rating
- 7/10Woodland Park Elementary SchoolGrades: PK-5Distance: 1.6 mi
- 8/10Sheridan Junior High SchoolGrades: 6-8Distance: 4.9 mi
- 8/10Sheridan High SchoolGrades: 9-12Distance: 5.4 mi
