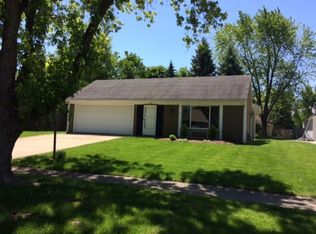Closed
$316,000
5 Shermead Rd, Montgomery, IL 60538
3beds
--sqft
Single Family Residence
Built in 1977
-- sqft lot
$320,600 Zestimate®
$--/sqft
$2,449 Estimated rent
Home value
$320,600
$295,000 - $349,000
$2,449/mo
Zestimate® history
Loading...
Owner options
Explore your selling options
What's special
This bright and beautiful ranch is a must see! This home boasts of 2 car attached garage, 3 bedrooms, and 2 baths. fresh flooring through out. It is unbeatably priced to find a qualified buyer quickly. It will be sold "as is". A great home located in a desirable area to raise a family with sought out schools of district 308. It also consist of shady and fenced in back yard to enjoy. The wrap around deck truly open up the opportunity for summer outdoor cooking and entertaining the friends and the families. Don't miss wonderful opportunity to bring your qualified buyers. They will not be disappointed.
Zillow last checked: 8 hours ago
Listing updated: April 25, 2025 at 07:57pm
Listing courtesy of:
Naomi Koesler 630-518-8026,
Keller Williams Innovate - Aurora
Bought with:
Adriana Del Toro
Results Realty ERA Powered
Source: MRED as distributed by MLS GRID,MLS#: 12319006
Facts & features
Interior
Bedrooms & bathrooms
- Bedrooms: 3
- Bathrooms: 2
- Full bathrooms: 2
Primary bedroom
- Features: Flooring (Carpet)
- Level: Main
- Area: 187 Square Feet
- Dimensions: 17X11
Bedroom 2
- Features: Flooring (Carpet)
- Level: Main
- Area: 130 Square Feet
- Dimensions: 13X10
Bedroom 3
- Features: Flooring (Carpet)
- Level: Main
- Area: 99 Square Feet
- Dimensions: 11X09
Dining room
- Features: Flooring (Vinyl)
- Level: Main
- Area: 81 Square Feet
- Dimensions: 09X09
Family room
- Features: Flooring (Carpet)
- Level: Lower
- Area: 315 Square Feet
- Dimensions: 21X15
Kitchen
- Features: Kitchen (Eating Area-Table Space, Pantry-Closet), Flooring (Vinyl)
- Level: Main
- Area: 90 Square Feet
- Dimensions: 10X09
Living room
- Features: Flooring (Carpet)
- Level: Main
- Area: 192 Square Feet
- Dimensions: 16X12
Heating
- Natural Gas, Forced Air
Cooling
- Central Air
Appliances
- Included: Range, Microwave, Dishwasher, Refrigerator
Features
- Dry Bar
- Basement: Finished,Daylight
Interior area
- Total structure area: 0
Property
Parking
- Total spaces: 2
- Parking features: Asphalt, Garage Door Opener, On Site, Attached, Garage
- Attached garage spaces: 2
- Has uncovered spaces: Yes
Accessibility
- Accessibility features: No Disability Access
Features
- Stories: 1
- Patio & porch: Deck, Patio
- Fencing: Fenced
Lot
- Dimensions: 24X42X126X68X122
Details
- Additional structures: Shed(s)
- Parcel number: 0304179003
- Special conditions: None
Construction
Type & style
- Home type: SingleFamily
- Architectural style: Ranch
- Property subtype: Single Family Residence
Materials
- Vinyl Siding
Condition
- New construction: No
- Year built: 1977
Utilities & green energy
- Sewer: Public Sewer
- Water: Public
Community & neighborhood
Community
- Community features: Park, Curbs, Sidewalks, Street Lights, Street Paved
Location
- Region: Montgomery
- Subdivision: Boulder Hill
HOA & financial
HOA
- Services included: None
Other
Other facts
- Listing terms: FHA
- Ownership: Fee Simple
Price history
| Date | Event | Price |
|---|---|---|
| 4/25/2025 | Sold | $316,000+5.4% |
Source: | ||
| 3/23/2025 | Listing removed | $299,900 |
Source: | ||
| 3/14/2025 | Contingent | $299,900 |
Source: | ||
| 3/10/2025 | Listed for sale | $299,900+50.7% |
Source: | ||
| 3/26/2008 | Sold | $199,000 |
Source: | ||
Public tax history
| Year | Property taxes | Tax assessment |
|---|---|---|
| 2024 | $5,930 +2.8% | $80,916 +11% |
| 2023 | $5,766 +5.5% | $72,897 +8% |
| 2022 | $5,463 +5% | $67,497 +8% |
Find assessor info on the county website
Neighborhood: Boulder Hill
Nearby schools
GreatSchools rating
- 2/10Long Beach Elementary SchoolGrades: PK-5Distance: 0.5 mi
- 6/10Plank Junior High SchoolGrades: 6-8Distance: 2.5 mi
- 9/10Oswego East High SchoolGrades: 9-12Distance: 3 mi
Schools provided by the listing agent
- Elementary: Long Beach Elementary School
- Middle: Plank Junior High School
- High: Oswego East High School
- District: 308
Source: MRED as distributed by MLS GRID. This data may not be complete. We recommend contacting the local school district to confirm school assignments for this home.
Get a cash offer in 3 minutes
Find out how much your home could sell for in as little as 3 minutes with a no-obligation cash offer.
Estimated market value$320,600
Get a cash offer in 3 minutes
Find out how much your home could sell for in as little as 3 minutes with a no-obligation cash offer.
Estimated market value
$320,600
