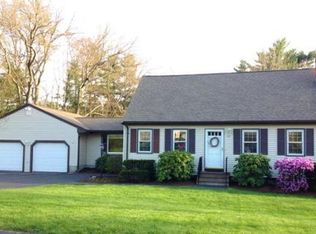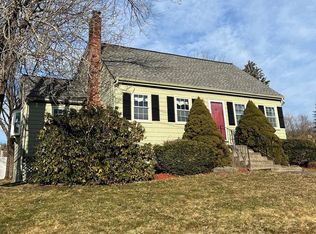A well maintained raised ranch with central air, located on a corner lot in a quiet residential neighborhood. 3 bedrooms plus a fourth/den. Hardwood in Bedrooms and Dining, tiles in kitchen. Remodeled kitchen with granite countertops. New carpet. Family room with a fireplace in basement. Owners are moving overseas. All offers considered
This property is off market, which means it's not currently listed for sale or rent on Zillow. This may be different from what's available on other websites or public sources.


