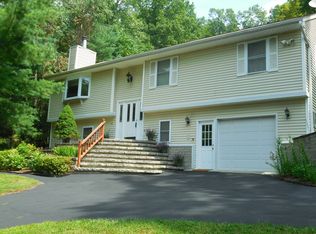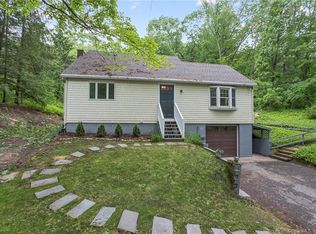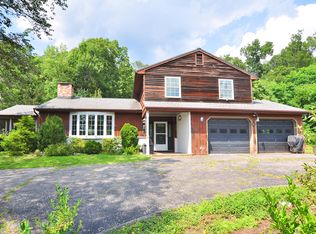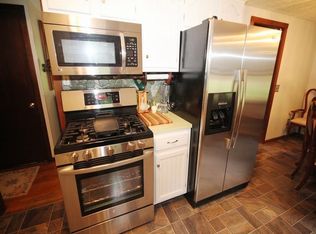Comfortable Raised Ranch offers 3 spacious bedrooms and 2 full baths on nearly 1 acre. Living rm with vaulted ceilings, large dining room with slider that opens onto private screened porch overlooking large patio with awning and hot tub (included in sale.) Some recent update. Hardwood floors on main level except Bath and kitchen The backyard is very private with many perennial gardens . Kitchen with lots of cabinets, new backsplash. Lower level offers large laundry with pantry, Family rm wood wood burning fireplace helps heat the entire house. Included is a solar assist system that could be removed if necessary, but saves on monthly electric. 2 car garage Please excuse boxes and clutter seller is mostly moved out. Very convenient location, close to I-84. Walk to the park.
This property is off market, which means it's not currently listed for sale or rent on Zillow. This may be different from what's available on other websites or public sources.



