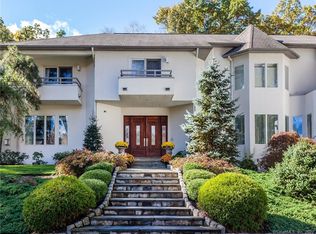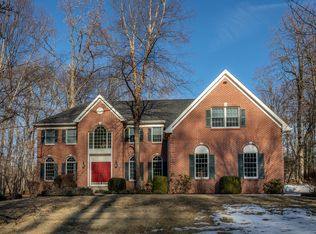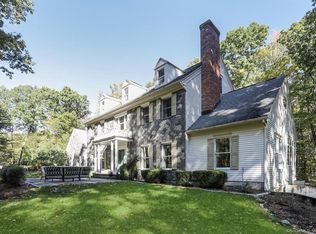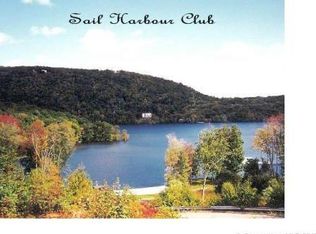One of the most architecturally striking and beautifully-appointed homes in Sail Harbour - Candlewood Lake's premier lake community, presenting a stylish resort-like lifestyle in the country. Custom designed for no-holds-barred entertaining, relaxing and luxury living, with impeccable state-of-the-art interior finishes and gracious living areas, including a 2-story great room with a floor-to-ceiling stone fireplace and adjoining sun room. The gourmet kitchen offers a breakfast bar, dining area and butler's pantry and leads to an elegant stone patio with free-standing stone fireplace, waterfall and adjoining Ipe deck creating one's own garden oasis. There is a main level formal dining room and library, plus a luxurious master bedroom with en suite Bath that features a custom stone gas fireplace and stone surround. The upper level encompasses a guest suite, 2 additional bedrooms and a bonus room. A well-appointed private wing over the second garage offers a potential in-law suite or in-home office. Relax or entertain from the 10-seat lower level horseshoe bar, billiards room and dedicated in-home cinema. There are his and her garages for 5 cars, a 700-bottle redwood walk-in wine cellar, and a circular drive and stone parking court. Low utility bills through geothermal heating and cooling system, plus smart home technology and the professional internet network add to the home's considerable comfort and convenience. Premier Sail Harbour luxury amenities include a private boat slip, clubhouse, private beach and tennis courts - all within strolling distance.
This property is off market, which means it's not currently listed for sale or rent on Zillow. This may be different from what's available on other websites or public sources.




