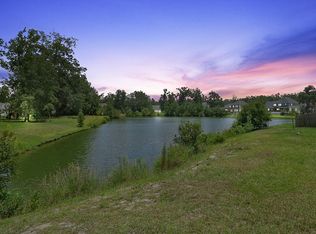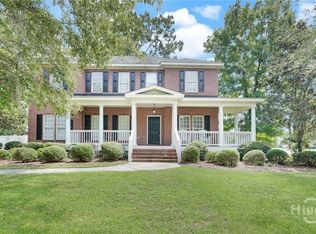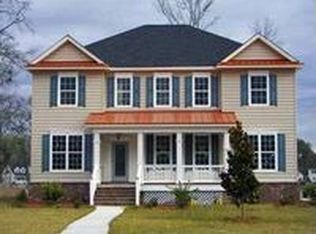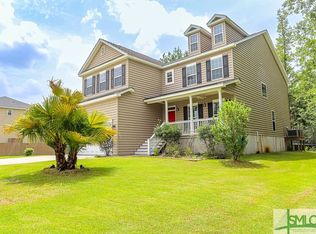This home has it all! Open 2 story foyer entrance into grand staircase. Study/Office just as you enter, Formal dining room to follow, Oversize living room, spacious breakfast area and large kitchen. Full bathroom on the main floor to welcome your guest. Upstairs has Master en-suite with garden tub, separate shower and double vanities. 3 guest bedrooms upstairs, laundry room also located on second level. Back yard entertaining on the 12X12 covered back porch, fully sodded and irrigated lawn all the way to your view of the lagoon.
This property is off market, which means it's not currently listed for sale or rent on Zillow. This may be different from what's available on other websites or public sources.



