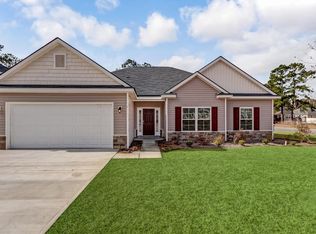Sold for $434,900 on 06/21/24
$434,900
5 Shelby Road, Savannah, GA 31405
4beds
2,588sqft
Single Family Residence
Built in 2017
6,534 Square Feet Lot
$437,200 Zestimate®
$168/sqft
$2,961 Estimated rent
Home value
$437,200
$407,000 - $472,000
$2,961/mo
Zestimate® history
Loading...
Owner options
Explore your selling options
What's special
This home is located in the gated community of Mosswood Plantation with amenities including a clubhouse and pool. This open floor plan is MOVE-IN READY with a new water heater in late 2023. This 4-bed/3-bath home is perfect for entertaining. The downstairs features an office, spacious kitchen, large breakfast bar, island, and a light-filled living room with beautiful coffered ceilings. The back patio features peaceful views of the wooded and a PRIVATE BACKYARD. Upstairs, the master suite includes tray ceilings, spa-like bathroom, and a huge walk-in closet, 2 additional bedrooms, a bathroom, and a large laundry room are arrayed around an inviting loft space. The fourth bedroom is located on the main floor next to a full bathroom. This home is located close to 95 and Hunter Army Base, and central to shopping, Savannah/Hilton Head International Airport, and Historic Savannah.
Zillow last checked: 9 hours ago
Listing updated: November 10, 2025 at 12:22pm
Listed by:
Sabrina A. Gilliam 757-301-6030,
Benchmark Properties of Sav
Bought with:
Sabrina A. Gilliam, 406424
Benchmark Properties of Sav
Source: Hive MLS,MLS#: 309755
Facts & features
Interior
Bedrooms & bathrooms
- Bedrooms: 4
- Bathrooms: 3
- Full bathrooms: 3
Heating
- Electric, Forced Air
Cooling
- Central Air, Electric
Appliances
- Included: Dishwasher, Electric Water Heater, Microwave, Oven, Range
- Laundry: Washer Hookup, Dryer Hookup, Laundry Room, Upper Level
Features
- Breakfast Bar, Tray Ceiling(s), Ceiling Fan(s), Double Vanity, Entrance Foyer, Garden Tub/Roman Tub, High Ceilings, Kitchen Island, Pantry, Pull Down Attic Stairs, Recessed Lighting, Separate Shower
- Basement: None
- Attic: Pull Down Stairs
Interior area
- Total interior livable area: 2,588 sqft
Property
Parking
- Total spaces: 2
- Parking features: Attached, Garage Door Opener
- Garage spaces: 2
Features
- Patio & porch: Patio
- Pool features: Community
- Fencing: Wood
- Has view: Yes
- View description: Trees/Woods
Lot
- Size: 6,534 sqft
- Features: Interior Lot
Details
- Additional structures: Shed(s)
- Parcel number: 11005B04023
- Zoning: R-A
- Zoning description: Single Family
- Special conditions: Standard
Construction
Type & style
- Home type: SingleFamily
- Architectural style: Traditional
- Property subtype: Single Family Residence
Materials
- Foundation: Slab
- Roof: Asphalt
Condition
- Year built: 2017
Utilities & green energy
- Sewer: Public Sewer
- Water: Public
- Utilities for property: Cable Available
Community & neighborhood
Community
- Community features: Clubhouse, Pool, Gated, Street Lights, Sidewalks
Location
- Region: Savannah
- Subdivision: MOSWOOD SUB PH 4B-2
HOA & financial
HOA
- Has HOA: Yes
- HOA fee: $892 annually
- Association name: Premier Management Company
Other
Other facts
- Listing agreement: Exclusive Right To Sell
- Listing terms: Cash,Conventional,VA Loan
Price history
| Date | Event | Price |
|---|---|---|
| 6/21/2024 | Sold | $434,900+51.3%$168/sqft |
Source: | ||
| 2/5/2021 | Sold | $287,500$111/sqft |
Source: Agent Provided Report a problem | ||
| 1/7/2021 | Contingent | $287,500$111/sqft |
Source: | ||
| 1/7/2021 | Pending sale | $287,500$111/sqft |
Source: The Landings Company #239933 Report a problem | ||
| 1/1/2021 | Listed for sale | $287,500+13.7%$111/sqft |
Source: The Landings Company #239933 Report a problem | ||
Public tax history
Tax history is unavailable.
Neighborhood: 31405
Nearby schools
GreatSchools rating
- 4/10Southwest Elementary SchoolGrades: PK-5Distance: 2 mi
- 3/10Southwest Middle SchoolGrades: 6-8Distance: 2.1 mi
- 1/10Beach High SchoolGrades: 9-12Distance: 7.4 mi
Schools provided by the listing agent
- Elementary: Southwest
- Middle: Southwest
- High: Beach
Source: Hive MLS. This data may not be complete. We recommend contacting the local school district to confirm school assignments for this home.

Get pre-qualified for a loan
At Zillow Home Loans, we can pre-qualify you in as little as 5 minutes with no impact to your credit score.An equal housing lender. NMLS #10287.
Sell for more on Zillow
Get a free Zillow Showcase℠ listing and you could sell for .
$437,200
2% more+ $8,744
With Zillow Showcase(estimated)
$445,944