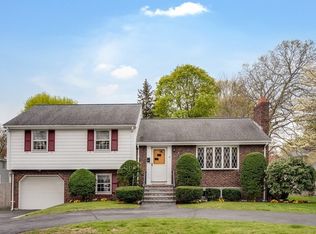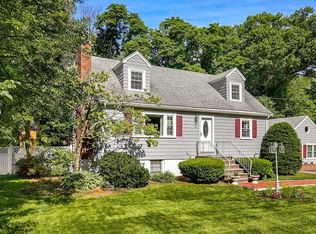Sold for $1,015,000
$1,015,000
5 Sheffield Rd, Stoneham, MA 02180
3beds
1,995sqft
Single Family Residence
Built in 1957
10,045 Square Feet Lot
$1,022,100 Zestimate®
$509/sqft
$3,529 Estimated rent
Home value
$1,022,100
$951,000 - $1.10M
$3,529/mo
Zestimate® history
Loading...
Owner options
Explore your selling options
What's special
Move right in and enjoy this beautifully renovated Colonial, set on a wide, tree-lined street in Colonial Park, one of Stoneham’s most desirable neighborhoods. The new kitchen flows into a sun-filled dining area and spacious Great Room with vaulted ceiling—an inviting open layout for both entertaining and everyday living. The living room features custom woodwork and a cozy fireplace, complemented by a refreshed half bath. Step out to a covered deck, a stylish extension of the main living area, overlooking the flat, fenced yard with stone patio and fire pit. Upstairs offers three bedrooms and an updated full bath, with attic storage. The finished lower level provides a playroom, fitness area, laundry, and direct yard access. With a new roof, split-unit ACs, one-car garage, and ample parking, this home blends comfort and style in an active community close to the Fells, Colonial Park Elementary, commuter rail, and major routes.
Zillow last checked: 8 hours ago
Listing updated: December 11, 2025 at 11:47am
Listed by:
Lynne Russo 617-306-2043,
Better Homes and Gardens Real Estate - The Shanahan Group 781-729-9030
Bought with:
Ngoc Anh Goldstein
Leading Edge Real Estate
Source: MLS PIN,MLS#: 73452252
Facts & features
Interior
Bedrooms & bathrooms
- Bedrooms: 3
- Bathrooms: 2
- Full bathrooms: 1
- 1/2 bathrooms: 1
Primary bedroom
- Features: Ceiling Fan(s), Flooring - Hardwood, Closet - Double
- Level: Second
- Area: 165
- Dimensions: 15 x 11
Bedroom 2
- Features: Ceiling Fan(s), Closet, Flooring - Hardwood
- Level: Second
- Area: 156
- Dimensions: 13 x 12
Bedroom 3
- Features: Closet, Flooring - Hardwood
- Level: Second
- Area: 108
- Dimensions: 12 x 9
Primary bathroom
- Features: No
Bathroom 1
- Features: Bathroom - Half, Flooring - Stone/Ceramic Tile
- Level: First
- Area: 24
- Dimensions: 6 x 4
Bathroom 2
- Features: Bathroom - Full, Bathroom - Tiled With Tub & Shower, Flooring - Stone/Ceramic Tile
- Level: Second
- Area: 63
- Dimensions: 9 x 7
Dining room
- Features: Flooring - Hardwood, Exterior Access, Open Floorplan, Remodeled, Lighting - Pendant
- Level: Main,First
- Area: 88
- Dimensions: 11 x 8
Family room
- Features: Vaulted Ceiling(s), Flooring - Hardwood, Window(s) - Bay/Bow/Box, Deck - Exterior, Exterior Access, Open Floorplan
- Level: Main,First
- Area: 210
- Dimensions: 15 x 14
Kitchen
- Features: Flooring - Hardwood, Dining Area, Countertops - Upgraded, Open Floorplan, Remodeled, Stainless Steel Appliances
- Level: Main,First
- Area: 242
- Dimensions: 22 x 11
Living room
- Features: Closet, Closet/Cabinets - Custom Built, Flooring - Hardwood, Window(s) - Picture, Exterior Access, Lighting - Overhead
- Level: Main,First
- Area: 231
- Dimensions: 21 x 11
Heating
- Forced Air, Oil, Ductless
Cooling
- Ductless
Appliances
- Included: Water Heater, Range, Dishwasher, Disposal, Microwave, Refrigerator, Washer, Dryer
- Laundry: Electric Dryer Hookup, Washer Hookup, In Basement
Features
- Walk-In Closet(s), Closet, Exercise Room, Bonus Room
- Flooring: Tile, Vinyl, Hardwood, Flooring - Stone/Ceramic Tile, Flooring - Vinyl
- Doors: Storm Door(s)
- Windows: Screens
- Basement: Full,Finished,Walk-Out Access,Interior Entry,Sump Pump,Concrete
- Number of fireplaces: 1
- Fireplace features: Living Room
Interior area
- Total structure area: 1,995
- Total interior livable area: 1,995 sqft
- Finished area above ground: 1,995
Property
Parking
- Total spaces: 6
- Parking features: Attached, Workshop in Garage, Garage Faces Side, Paved Drive, Off Street, Paved
- Attached garage spaces: 1
- Uncovered spaces: 5
Features
- Patio & porch: Deck - Wood, Patio, Covered
- Exterior features: Deck - Wood, Patio, Covered Patio/Deck, Rain Gutters, Professional Landscaping, Screens, Fenced Yard
- Fencing: Fenced/Enclosed,Fenced
- Frontage length: 100.00
Lot
- Size: 10,045 sqft
- Features: Cleared, Level
Details
- Parcel number: M:03 B:000 L:272,767236
- Zoning: RA
Construction
Type & style
- Home type: SingleFamily
- Architectural style: Colonial
- Property subtype: Single Family Residence
Materials
- Frame
- Foundation: Concrete Perimeter
- Roof: Shingle
Condition
- Year built: 1957
Utilities & green energy
- Electric: Circuit Breakers
- Sewer: Public Sewer
- Water: Public
- Utilities for property: for Electric Range, for Electric Dryer, Washer Hookup
Community & neighborhood
Community
- Community features: Public Transportation, Shopping, Pool, Tennis Court(s), Park, Walk/Jog Trails, Golf, Medical Facility, Bike Path, Conservation Area, Highway Access, House of Worship, Private School, Public School
Location
- Region: Stoneham
- Subdivision: Colonial Park
Other
Other facts
- Listing terms: Contract
- Road surface type: Paved
Price history
| Date | Event | Price |
|---|---|---|
| 12/11/2025 | Sold | $1,015,000+6.8%$509/sqft |
Source: MLS PIN #73452252 Report a problem | ||
| 11/12/2025 | Contingent | $950,000$476/sqft |
Source: MLS PIN #73452252 Report a problem | ||
| 11/6/2025 | Listed for sale | $950,000+18.8%$476/sqft |
Source: MLS PIN #73452252 Report a problem | ||
| 8/26/2022 | Sold | $800,000+0%$401/sqft |
Source: MLS PIN #73005123 Report a problem | ||
| 7/11/2022 | Contingent | $799,900$401/sqft |
Source: MLS PIN #73005123 Report a problem | ||
Public tax history
| Year | Property taxes | Tax assessment |
|---|---|---|
| 2025 | $8,535 +2.8% | $834,300 +6.4% |
| 2024 | $8,305 +3.6% | $784,200 +8.6% |
| 2023 | $8,013 +13.6% | $721,900 +6.6% |
Find assessor info on the county website
Neighborhood: 02180
Nearby schools
GreatSchools rating
- 8/10Colonial Park Elementary SchoolGrades: PK-4Distance: 0.2 mi
- 7/10Stoneham Middle SchoolGrades: 5-8Distance: 1.4 mi
- 6/10Stoneham High SchoolGrades: 9-12Distance: 0.3 mi
Schools provided by the listing agent
- Elementary: Colonial Park
- Middle: Central Middle School
- High: Stoneham High
Source: MLS PIN. This data may not be complete. We recommend contacting the local school district to confirm school assignments for this home.
Get a cash offer in 3 minutes
Find out how much your home could sell for in as little as 3 minutes with a no-obligation cash offer.
Estimated market value$1,022,100
Get a cash offer in 3 minutes
Find out how much your home could sell for in as little as 3 minutes with a no-obligation cash offer.
Estimated market value
$1,022,100

