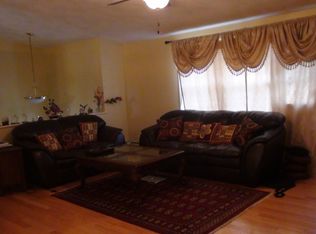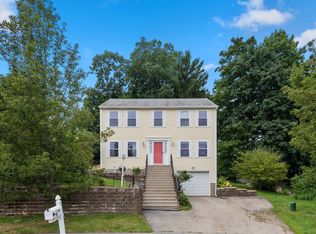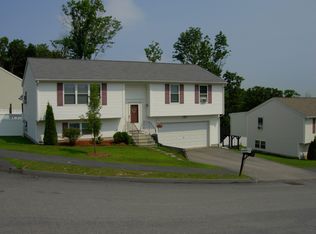Sold for $625,000
$625,000
5 Shawnee Rd, Worcester, MA 01606
4beds
2,806sqft
Single Family Residence
Built in 2001
0.27 Acres Lot
$635,600 Zestimate®
$223/sqft
$3,280 Estimated rent
Home value
$635,600
$604,000 - $667,000
$3,280/mo
Zestimate® history
Loading...
Owner options
Explore your selling options
What's special
**New Listing**Dead line for Offers 4/29 @8pm This Incredible Home is Located on the North Worcester Line in a Quaint Picturesque Cul de Sac Offering Amazing Updates throughout! ~ New Roof 2019, Chimney Cap 2019, All New Construction Windows 2022, Front Door 2022, Vinyl Siding 2022, Gutters 2022, Luxury Vinyl Plank Flooring 1st & 2nd Floor 2022, Hardwood Stairs from 1st to 2nd Floor 2022, Front Stairs (top section) 2022. ~ Master Bedroom Suite, Two Large 2nd Floor Bdrms, First Floor 4th Bedroom/Home Office, Great Room w/Cathedral Ceiling & Wood Burning Fireplace & Open Concept to the wide-Open Dining & Kitchen with Access to the Exterior Deck! ~ This Home is an Entertainers Dream and Perfect for Large Gatherings! ~Finished Lower Level Offer Bonus Rooms with Laminate Flooring, Two Car Garage and Large Driveway!~ Be part of everything Worcester has to Offer with Hospitals, Colleges, Hanover Theater, Ecotarium, Railers Hockey & Woo Sox Baseball! Commuters Dream!
Zillow last checked: 8 hours ago
Listing updated: May 30, 2024 at 05:44pm
Listed by:
Colleen Griffin 508-439-3002,
RE/MAX Vision 508-595-9900
Bought with:
Ashley Atchue
Berkshire Hathaway HomeServices Commonwealth Real Estate
Source: MLS PIN,MLS#: 73228862
Facts & features
Interior
Bedrooms & bathrooms
- Bedrooms: 4
- Bathrooms: 3
- Full bathrooms: 2
- 1/2 bathrooms: 1
Primary bedroom
- Features: Bathroom - Full, Walk-In Closet(s), Flooring - Vinyl
- Level: Second
- Area: 208
- Dimensions: 16 x 13
Bedroom 2
- Features: Closet, Flooring - Vinyl
- Level: Second
- Area: 117
- Dimensions: 13 x 9
Bedroom 3
- Features: Walk-In Closet(s), Flooring - Vinyl
- Level: Second
- Area: 143
- Dimensions: 13 x 11
Bedroom 4
- Features: Closet, Flooring - Vinyl
- Level: First
- Area: 110
- Dimensions: 11 x 10
Bathroom 1
- Features: Bathroom - Half, Closet, Flooring - Vinyl, Dryer Hookup - Electric, Washer Hookup
- Level: First
Bathroom 2
- Features: Bathroom - Full, Flooring - Vinyl
- Level: Second
Bathroom 3
- Features: Bathroom - Full, Closet, Flooring - Vinyl
- Level: Second
Dining room
- Features: Flooring - Vinyl, Open Floorplan
- Level: First
- Area: 156
- Dimensions: 13 x 12
Kitchen
- Features: Flooring - Vinyl, Balcony / Deck, Pantry, Countertops - Stone/Granite/Solid, Countertops - Upgraded, Exterior Access, Open Floorplan, Slider
- Level: First
- Area: 253
- Dimensions: 23 x 11
Living room
- Features: Wood / Coal / Pellet Stove, Cathedral Ceiling(s), Ceiling Fan(s), Flooring - Vinyl, Open Floorplan
- Level: First
- Area: 315
- Dimensions: 21 x 15
Heating
- Forced Air, Natural Gas
Cooling
- Central Air
Appliances
- Included: Range, Dishwasher, Microwave, Refrigerator, Washer, Dryer
- Laundry: First Floor
Features
- Closet, Closet/Cabinets - Custom Built, Exercise Room, Bonus Room
- Flooring: Laminate, Vinyl / VCT, Wood Laminate
- Doors: French Doors
- Windows: Insulated Windows
- Basement: Full
- Number of fireplaces: 1
Interior area
- Total structure area: 2,806
- Total interior livable area: 2,806 sqft
Property
Parking
- Total spaces: 6
- Parking features: Under, Garage Door Opener, Off Street
- Attached garage spaces: 2
- Uncovered spaces: 4
Features
- Patio & porch: Deck
- Exterior features: Deck, Rain Gutters
Lot
- Size: 0.27 Acres
- Features: Gentle Sloping
Details
- Parcel number: M:37 B:009 L:0008N,4142905
- Zoning: RS-7
Construction
Type & style
- Home type: SingleFamily
- Architectural style: Colonial
- Property subtype: Single Family Residence
Materials
- Frame
- Foundation: Concrete Perimeter
- Roof: Shingle
Condition
- Year built: 2001
Utilities & green energy
- Electric: Circuit Breakers
- Sewer: Public Sewer
- Water: Public
Community & neighborhood
Community
- Community features: Public Transportation, Park, Highway Access, House of Worship, Public School, T-Station
Location
- Region: Worcester
Price history
| Date | Event | Price |
|---|---|---|
| 5/30/2024 | Sold | $625,000$223/sqft |
Source: MLS PIN #73228862 Report a problem | ||
| 5/2/2024 | Contingent | $625,000$223/sqft |
Source: MLS PIN #73228862 Report a problem | ||
| 4/25/2024 | Listed for sale | $625,000+81.2%$223/sqft |
Source: MLS PIN #73228862 Report a problem | ||
| 11/30/2006 | Sold | $345,000+61.1%$123/sqft |
Source: Public Record Report a problem | ||
| 11/30/2000 | Sold | $214,115$76/sqft |
Source: Public Record Report a problem | ||
Public tax history
| Year | Property taxes | Tax assessment |
|---|---|---|
| 2025 | $6,471 +5.5% | $490,600 +10% |
| 2024 | $6,135 +3.8% | $446,200 +8.2% |
| 2023 | $5,911 +6% | $412,200 +12.4% |
Find assessor info on the county website
Neighborhood: 01606
Nearby schools
GreatSchools rating
- 6/10Nelson Place SchoolGrades: PK-6Distance: 1.3 mi
- 2/10Forest Grove Middle SchoolGrades: 7-8Distance: 1.6 mi
- 2/10Burncoat Senior High SchoolGrades: 9-12Distance: 1.5 mi
Get a cash offer in 3 minutes
Find out how much your home could sell for in as little as 3 minutes with a no-obligation cash offer.
Estimated market value$635,600
Get a cash offer in 3 minutes
Find out how much your home could sell for in as little as 3 minutes with a no-obligation cash offer.
Estimated market value
$635,600


