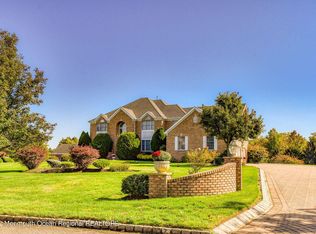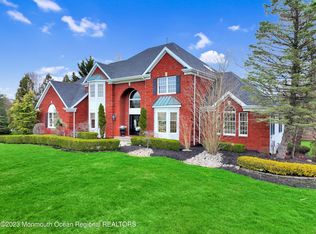Sold for $2,100,000
$2,100,000
5 Shady Tree Lane, Colts Neck, NJ 07722
5beds
4,457sqft
Single Family Residence
Built in 1997
1.37 Acres Lot
$-- Zestimate®
$471/sqft
$7,331 Estimated rent
Home value
Not available
Estimated sales range
Not available
$7,331/mo
Zestimate® history
Loading...
Owner options
Explore your selling options
What's special
Welcome to your dream home in a highly sought-after Colts Neck, NJ community. This luxurious custom colonial is situated on a quiet cul-de-sac with an expansive parklike property and offers 5 spacious bedrooms, 3 full/2 half baths and 4,457 sq ft of elegant living space. The open floor plan and abundance of warm natural light seamlessly connects the living spaces, creating a warm and inviting atmosphere great for entertaining.
The professionally designed resort style yard offers a covered porch and outdoor kitchen, patio, in-ground salt water Gunite pool, oversized spa, cabana, and 28ft integrated water slide.
Interior highlights include a welcoming two-story foyer with wrought iron railings, a two-story family room with fireplace and back staircase to the 2nd floor, elegant formal dining and living rooms, 1st floor bedroom/office with built-ins, all appointed with extensive decorative moldings, coffered ceilings and impeccable hardwood flooring.
The gourmet kitchen features a large center island, stainless steel appliances, granite counters, and separate dining area with sliders leading to the covered porch.
Relax in the primary suite, a private sanctuary that features vaulted ceilings with a separate sitting area, his/her walk-in closets and an ensuite with double sinks, large shower and jet tub. The beautiful Princess Suite and Jack & Jill bedrooms feature vaulted ceilings and two recently renovated bathrooms.
A fully finished basement complements this home with a half-bath, walkout access to outdoor covered porch and kitchen, a dedicated play room, bonus all purpose room and an abundance of space for endless possibilities and storage.
Zillow last checked: 8 hours ago
Listing updated: December 03, 2024 at 05:56am
Listed by:
Thomas Rebele 732-740-5425,
Keller Williams Realty Central Monmouth
Bought with:
Thomas Rebele, 1973183
Keller Williams Realty Central Monmouth
Source: MoreMLS,MLS#: 22428335
Facts & features
Interior
Bedrooms & bathrooms
- Bedrooms: 5
- Bathrooms: 5
- Full bathrooms: 3
- 1/2 bathrooms: 2
Bedroom
- Description: used as office
Bathroom
- Description: half
Bathroom
- Description: half
Bonus room
- Description: above garage
Rec room
- Description: playroom
Heating
- Natural Gas, Radiant, Hot Water, Forced Air, Baseboard, 3+ Zoned Heat
Cooling
- Central Air, 3+ Zoned AC
Features
- Ceilings - 9Ft+ 1st Flr, Center Hall, Dec Molding, Recessed Lighting
- Flooring: Ceramic Tile, Wood, Other
- Basement: Finished,Full,Heated,Walk-Out Access
- Attic: Pull Down Stairs
- Number of fireplaces: 1
Interior area
- Total structure area: 4,457
- Total interior livable area: 4,457 sqft
Property
Parking
- Total spaces: 3
- Parking features: Double Wide Drive, Driveway
- Attached garage spaces: 3
- Has uncovered spaces: Yes
Features
- Stories: 2
- Exterior features: Recreation Area, Storage, Swimming, Lighting
- Has private pool: Yes
- Pool features: Cabana, Gunite, Heated, In Ground, Salt Water, Pool/Spa Combo
- Has spa: Yes
- Spa features: Outdoor Hot Tub
Lot
- Size: 1.37 Acres
- Features: Cul-De-Sac, Oversized
Details
- Parcel number: 100002900000001414
- Zoning description: Residential, Neighborhood
Construction
Type & style
- Home type: SingleFamily
- Architectural style: Custom,Colonial
- Property subtype: Single Family Residence
Materials
- Stone, Brick
Condition
- Year built: 1997
Utilities & green energy
- Water: Well
Community & neighborhood
Security
- Security features: Security System
Location
- Region: Colts Neck
- Subdivision: Cambridge Manor
HOA & financial
HOA
- Has HOA: Yes
- HOA fee: $800 annually
- Services included: Common Area
Price history
| Date | Event | Price |
|---|---|---|
| 12/2/2024 | Sold | $2,100,000+10.6%$471/sqft |
Source: | ||
| 10/5/2024 | Pending sale | $1,899,000$426/sqft |
Source: | ||
| 9/30/2024 | Listed for sale | $1,899,000+15.1%$426/sqft |
Source: | ||
| 12/16/2022 | Sold | $1,650,000-2.9%$370/sqft |
Source: | ||
| 10/20/2022 | Pending sale | $1,699,999$381/sqft |
Source: | ||
Public tax history
| Year | Property taxes | Tax assessment |
|---|---|---|
| 2025 | $27,331 +12.7% | $1,834,300 +12.7% |
| 2024 | $24,247 +2.5% | $1,627,300 +7% |
| 2023 | $23,662 +12% | $1,520,700 +19.6% |
Find assessor info on the county website
Neighborhood: 07722
Nearby schools
GreatSchools rating
- 8/10Conover Road SchoolGrades: 3-5Distance: 2.3 mi
- 7/10Cedar Drive Middle SchoolGrades: 6-8Distance: 1.1 mi
- 5/10Colts Neck High SchoolGrades: 9-12Distance: 1 mi
Schools provided by the listing agent
- Elementary: Conover Road
- Middle: Cedar Drive
- High: Colts Neck
Source: MoreMLS. This data may not be complete. We recommend contacting the local school district to confirm school assignments for this home.

