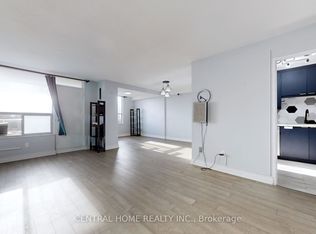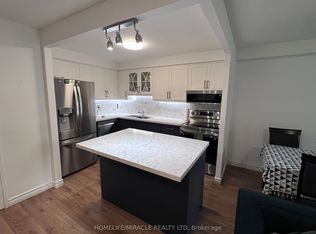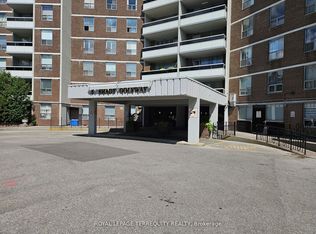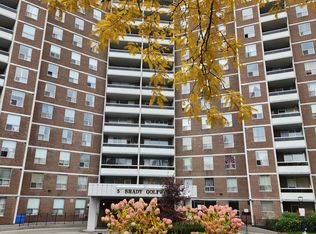MODERN 2+DEN CONDO WITH STUNNING CITY AND CONSERVATION VIEWS This modern and newly renovated 2+Den condo offers a perfect combination of comfort and functionality. With breathtaking views, abundant natural light, and access to top-tier building features, this property is ideal for individuals or couples seeking a welcoming home. KEY PROPERTY DETAILS: - Type: Condo - Bedrooms: 2 + Den - Bathrooms: 1 - Size: 1100 SQF - Parking: 1 spot included - Locker: 1 included - Availability: June 1, 2025 - Utilities: ($100) UNIT AMENITIES: - Condition: The condo is newly renovated, offering a stylish and comfortable living space. - Upgraded Kitchen: The modern kitchen is equipped with stainless steel appliances, durable Formica countertops, and an upgraded backsplash, offering both style and functionality. - Dishwasher: Included for added convenience. - Microwave: Included for easy meal preparation. - Flooring: Elegant hardwood flooring throughout enhances the luxurious feel of the condo while ensuring durability. - Ceiling: The 8-foot ceilings create an open and airy ambiance, enhancing the overall spaciousness of the unit. - View: Enjoy stunning city and conservation views, adding a dynamic urban charm to your home. - Laundry: Convenient ensuite laundry facilities provide easy access and efficiency for daily chores. - Bathrooms: The upgraded bathroom features modern fixtures and sleek finishes, blending comfort with contemporary style. - Storage: Walk-in closet in the primary bedroom ensures ample storage space, keeping your living area neat and organized. - Open Concept Layout: The open-concept design seamlessly connects the areas, optimizing space and flow. - Outdoor Features: Enjoy a private balcony, perfect for relaxation and fresh air. - Furnishing: Offered unfurnished, allowing flexibility to decorate and personalize the space. - Personal Thermostat: Maintain year-round comfort with a personal thermostat, ensuring optimal temperature control. - Walk-Out Garage: Convenient access to a walk-out garage, adding practicality to your living experience. - Natural Light: Thoughtful design and well-positioned windows allow for tons of natural light, making the space bright and inviting. BUILDING AMENITIES: - BBQ Area/Terrace: Perfect for outdoor dining and social gatherings. - Parking Garage: Secure and convenient parking for residents. - Sauna: A relaxing wellness feature for residents. - Security Guard & System: Advanced security measures for peace of mind. - Indoor Pool: A luxurious swimming facility for relaxation and exercise. - Gym: A fully equipped fitness center to support an active lifestyle. - Meeting Room: A professional space for work and collaboration. - Party Room & Rec Room: Ideal for hosting events and entertainment. - Visitor Parking: Ample parking space for guests. NEIGHBORHOOD: Shady Golfway in North York, Ontario, is located in the Flemingdon Park neighborhood, a vibrant and well-connected community. The area offers easy access to parks, shopping centers, and public transit, making it convenient for residents. With family-friendly amenities and nearby green spaces, Flemingdon Park provides a great balance of urban accessibility and suburban comfort. Contact us today on to schedule your showing and secure this exceptional unit! Tenants will be responsible for $100 for utilities. This modern condo comes with1 parking space and 1 locker.
This property is off market, which means it's not currently listed for sale or rent on Zillow. This may be different from what's available on other websites or public sources.



